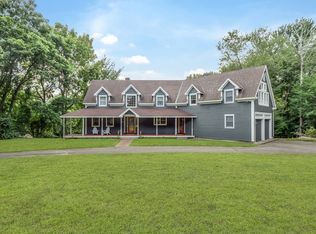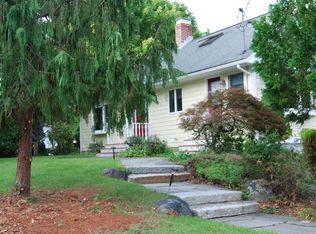Photos coming soon....Spacious three bedroom home with hardwood floors and modern kitchen. Perfectly situated next to community ball field and conservation land. This property is located close to route 2 and 495 and it is commercially zoned. Detached from the house is large 3 bay garage which ads to the many options this property offers. there is a finished basement with 3/4 bath. Covid-19 safety requirements MUST be adhered to at all times.
This property is off market, which means it's not currently listed for sale or rent on Zillow. This may be different from what's available on other websites or public sources.

