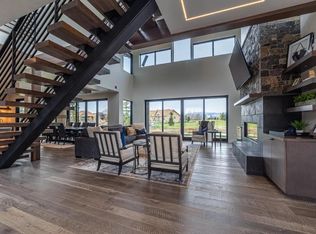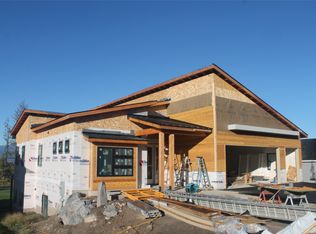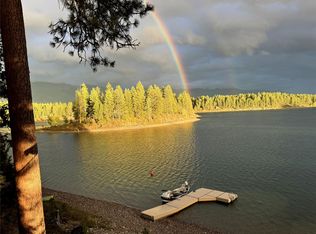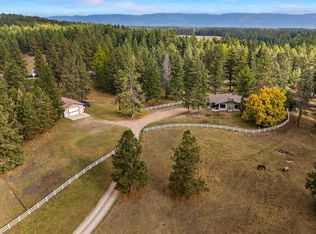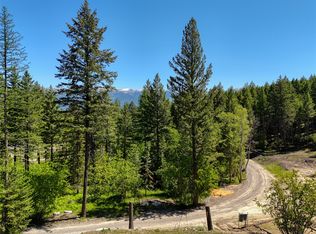New construction! 4 bedroom, 3.5 bath, 3 car attached and heated garage in the desirable, gated Lake Pointe community at Eagle Bend golf course. This fine home features upgraded cabinets, wet bar, quartz counter tops & nat. gas fireplace in the vaulted living room. Master suite appointments include a tiled master shower, free standing soaker tub, dual sinks, heated tile floors and a walk in closet. Upstairs you'll find a 4th bedroom & large bonus area for indoor entertaining. A spacious, covered back patio showcases west facing views over a pond and is ideal for entertaining with a natural gas fire pit. The property is landscaped with underground sprinklers, trees and sod. List price includes an Eagle Bend golf membership (all memberships are currently sold out at Eagle Bend). Plans are subject to ARC approval & subject to change without prior written notification. Broker interest.
Active
$1,421,000
1066 Lake Pointe Dr, Bigfork, MT 59911
4beds
3,216sqft
Est.:
Single Family Residence
Built in 2025
10,323.72 Square Feet Lot
$-- Zestimate®
$442/sqft
$117/mo HOA
What's special
West facing viewsWalk in closetCovered back patioFree standing soaker tubNatural gas fire pitDual sinksUnderground sprinklers
- 231 days |
- 175 |
- 3 |
Zillow last checked: 8 hours ago
Listing updated: November 10, 2025 at 04:22pm
Listed by:
D.J. Walker 406-250-2487,
Premiere Real Estate Professionals,
Kristine L Fennell 406-253-2200,
Premiere Real Estate Professionals
Source: MRMLS,MLS#: 30047515
Tour with a local agent
Facts & features
Interior
Bedrooms & bathrooms
- Bedrooms: 4
- Bathrooms: 4
- Full bathrooms: 3
- 1/2 bathrooms: 1
Cooling
- Central Air
Appliances
- Included: Dishwasher, Disposal, Microwave, Range, Refrigerator
- Laundry: Washer Hookup
Features
- Fireplace, Main Level Primary, Open Floorplan, Vaulted Ceiling(s), Walk-In Closet(s)
- Basement: Crawl Space
- Number of fireplaces: 1
Interior area
- Total interior livable area: 3,216 sqft
- Finished area below ground: 0
Property
Parking
- Total spaces: 3
- Parking features: Garage - Attached
- Attached garage spaces: 3
Features
- Levels: One and One Half
- Patio & porch: Covered
- Exterior features: Fire Pit, Rain Gutters
- Has view: Yes
- On waterfront: Yes
- Waterfront features: Other, Pond, Waterfront
- Body of water: non-navigable water feature
Lot
- Size: 10,323.72 Square Feet
- Features: Views, Level
- Topography: Level
Details
- Parcel number: 07383526321150000
- Zoning description: Residential/RC-1
- Special conditions: Standard
Construction
Type & style
- Home type: SingleFamily
- Architectural style: Modern
- Property subtype: Single Family Residence
Materials
- Foundation: Poured
- Roof: Composition
Condition
- New construction: Yes
- Year built: 2025
Details
- Builder name: B.I.D., Inc.
Utilities & green energy
- Sewer: Public Sewer
- Water: Public
- Utilities for property: Cable Available, Electricity Connected, Natural Gas Connected, Phone Available, Underground Utilities
Community & HOA
Community
- Features: Curbs, Gated, Sidewalks
HOA
- Has HOA: Yes
- Amenities included: Gated, Landscaping, Management, Pond Year Round, Snow Removal
- Services included: Common Area Maintenance, Maintenance Grounds, Road Maintenance, Snow Removal
- HOA fee: $350 quarterly
- HOA name: Lake Pointe Homeowners
Location
- Region: Bigfork
Financial & listing details
- Price per square foot: $442/sqft
- Tax assessed value: $130,521
- Annual tax amount: $742
- Date on market: 4/30/2025
- Cumulative days on market: 97 days
- Listing agreement: Exclusive Right To Sell
- Road surface type: Asphalt
Estimated market value
Not available
Estimated sales range
Not available
$2,020/mo
Price history
Price history
| Date | Event | Price |
|---|---|---|
| 4/30/2025 | Listed for sale | $1,421,000+520.5%$442/sqft |
Source: | ||
| 4/25/2025 | Sold | -- |
Source: | ||
| 3/10/2025 | Listed for sale | $229,000-8.3%$71/sqft |
Source: | ||
| 9/30/2024 | Listing removed | $249,635$78/sqft |
Source: | ||
| 7/29/2024 | Listed for sale | $249,635-8.9%$78/sqft |
Source: | ||
Public tax history
Public tax history
| Year | Property taxes | Tax assessment |
|---|---|---|
| 2024 | $728 +4.2% | $130,521 |
| 2023 | $698 +21.2% | $130,521 +62.7% |
| 2022 | $576 | $80,202 |
Find assessor info on the county website
BuyAbility℠ payment
Est. payment
$6,740/mo
Principal & interest
$5510
Property taxes
$616
Other costs
$614
Climate risks
Neighborhood: 59911
Nearby schools
GreatSchools rating
- 6/10Bigfork Elementary SchoolGrades: PK-6Distance: 1.4 mi
- 6/10Bigfork 7-8Grades: 7-8Distance: 1.4 mi
- 6/10Bigfork High SchoolGrades: 9-12Distance: 1.4 mi
- Loading
- Loading
