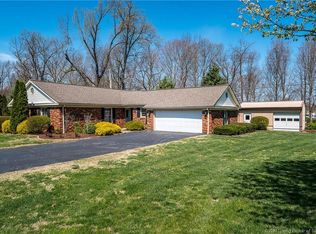*VIRTUAL TOUR? JUST CALL ME!*Simply GORGEOUS 4 bedroom, 2 full bath home on a double lot that has EVERYTHING! With over 2500 sq ft, you'll never run out of room to stretch out. The large Open Concept Living Room, Dining Area and updated Kitchen are bright and airy and the kitchen features granite countertops, new stainless appliances and cabinets galore! The master with walk-in closet has an updated ensuite bath with new shower and vanity with quartz countertop. Two more bedrooms and a designer bath with new shower, vanity, flooring and fixtures is just beautiful. Love entertaining? The formal dining room is perfect for gatherings of any size or step outside on your covered, tiled patio and enjoy sunset dinners and back yard activities on your wooded extra lot. The finished basement makes family time special. The family room with fireplace is great for cozy movie nights and the bonus room with pool table and full bar will be the envy of all your friends. Guests can stay over in the spacious 4th bedroom or it's the perfect get-a-way space for a home office or craft room. With extra storage space and a walk-up basement close to the extra garage with large work room, that special handy-person can check off their complete wish list with this home! Just seconds from everything: shopping, dining, entertainment, doctors and a state-of-the-art hospital. With so much to offer, peace and quiet of the country, city conveniences and updates galore, there's nothing you'll do without here.
This property is off market, which means it's not currently listed for sale or rent on Zillow. This may be different from what's available on other websites or public sources.

