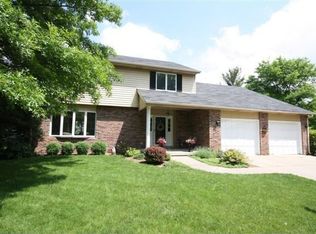Sold
$353,000
1066 Goldfinch Rd, Columbus, IN 47203
3beds
3,306sqft
Residential, Single Family Residence
Built in 1980
0.3 Acres Lot
$377,300 Zestimate®
$107/sqft
$2,164 Estimated rent
Home value
$377,300
$358,000 - $396,000
$2,164/mo
Zestimate® history
Loading...
Owner options
Explore your selling options
What's special
Spacious contemporary home now offered for sale in Parkside Schools. 1066 Goldfinch features 3 beds, 2.5 baths, vaulted ceilings in the main living room and a cozy wood burning fireplace in the family room. In the basement you will find space for a home office, a workout area, all while having plenty of room to enjoy the included home theatre set-up. Upstairs are the three large bedrooms, including the primary suite with two walk-in closets and updated bath. All of this, plus a privacy fenced rear yard for kids and pets to enjoy. Beautifully maintained inside and out, and steps away from the People Trail and Parkside Elementary, this is a home you have to see!
Zillow last checked: 8 hours ago
Listing updated: January 08, 2024 at 08:46am
Listing Provided by:
Drew Wyant 812-764-0170,
Berkshire Hathaway Home
Bought with:
Jenny Strote
Keller Williams Indy Metro S
Emily Huskey
Keller Williams Indy Metro S
Source: MIBOR as distributed by MLS GRID,MLS#: 21948878
Facts & features
Interior
Bedrooms & bathrooms
- Bedrooms: 3
- Bathrooms: 3
- Full bathrooms: 2
- 1/2 bathrooms: 1
- Main level bathrooms: 1
Primary bedroom
- Features: Carpet
- Level: Upper
- Area: 221 Square Feet
- Dimensions: 13 x 17
Bedroom 2
- Features: Carpet
- Level: Upper
- Area: 165 Square Feet
- Dimensions: 11 x 15
Bedroom 3
- Features: Vinyl Plank
- Level: Upper
- Area: 121 Square Feet
- Dimensions: 11 x 11
Bonus room
- Features: Carpet
- Level: Basement
- Area: 588 Square Feet
- Dimensions: 21 x 28
Dining room
- Features: Vinyl Plank
- Level: Main
- Area: 165 Square Feet
- Dimensions: 11 x 15
Family room
- Features: Vinyl Plank
- Level: Main
- Area: 204 Square Feet
- Dimensions: 12 x 17
Kitchen
- Features: Vinyl Plank
- Level: Main
- Area: 190 Square Feet
- Dimensions: 10 x 19
Living room
- Features: Vinyl Plank
- Level: Main
- Area: 234 Square Feet
- Dimensions: 13 x 18
Office
- Features: Vinyl
- Level: Basement
- Area: 182 Square Feet
- Dimensions: 13 x 14
Heating
- Forced Air
Cooling
- Has cooling: Yes
Appliances
- Included: Electric Cooktop, Dishwasher, Dryer, Disposal, Gas Water Heater, Humidifier, Oven, Double Oven, Range Hood, Refrigerator, Bar Fridge, Washer, Water Purifier, Water Softener Owned
- Laundry: Main Level
Features
- Attic Access, Vaulted Ceiling(s), Ceiling Fan(s), Eat-in Kitchen, Pantry, Walk-In Closet(s)
- Basement: Daylight,Finished,Full
- Attic: Access Only
- Number of fireplaces: 1
- Fireplace features: Family Room, Wood Burning
Interior area
- Total structure area: 3,306
- Total interior livable area: 3,306 sqft
- Finished area below ground: 1,203
Property
Parking
- Total spaces: 2
- Parking features: Attached, Concrete, Garage Door Opener, Side Load Garage
- Attached garage spaces: 2
- Details: Garage Parking Other(Finished Garage, Garage Door Opener, Service Door)
Features
- Levels: Two
- Stories: 2
- Patio & porch: Patio
- Fencing: Fence Full Rear,Privacy
Lot
- Size: 0.30 Acres
- Features: Corner Lot, Sidewalks, Street Lights, Suburb, Mature Trees
Details
- Additional structures: Gazebo
- Parcel number: 039512110002000005
- Other equipment: Radon System, Home Theater
- Horse amenities: None
Construction
Type & style
- Home type: SingleFamily
- Architectural style: Contemporary
- Property subtype: Residential, Single Family Residence
Materials
- Cedar, Wood
- Foundation: Concrete Perimeter
Condition
- New construction: No
- Year built: 1980
Utilities & green energy
- Electric: 200+ Amp Service
- Water: Municipal/City
Community & neighborhood
Location
- Region: Columbus
- Subdivision: Park Forest Estates
Price history
| Date | Event | Price |
|---|---|---|
| 1/8/2024 | Sold | $353,000-3.3%$107/sqft |
Source: | ||
| 12/7/2023 | Pending sale | $364,900$110/sqft |
Source: | ||
| 10/28/2023 | Price change | $364,900-2.7%$110/sqft |
Source: | ||
| 10/17/2023 | Listed for sale | $375,000+34.5%$113/sqft |
Source: | ||
| 9/10/2019 | Listing removed | $278,900$84/sqft |
Source: CENTURY 21 Breeden Realtors #21667213 Report a problem | ||
Public tax history
| Year | Property taxes | Tax assessment |
|---|---|---|
| 2024 | $2,945 +4.5% | $334,000 +28.4% |
| 2023 | $2,817 +9.7% | $260,100 +5% |
| 2022 | $2,568 -2.1% | $247,800 +10.4% |
Find assessor info on the county website
Neighborhood: 47203
Nearby schools
GreatSchools rating
- 6/10Parkside Elementary SchoolGrades: PK-6Distance: 0.2 mi
- 5/10Northside Middle SchoolGrades: 7-8Distance: 1 mi
- 7/10Columbus North High SchoolGrades: 9-12Distance: 1.2 mi
Schools provided by the listing agent
- Elementary: Parkside Elementary School
- Middle: Northside Middle School
- High: Columbus North High School
Source: MIBOR as distributed by MLS GRID. This data may not be complete. We recommend contacting the local school district to confirm school assignments for this home.

Get pre-qualified for a loan
At Zillow Home Loans, we can pre-qualify you in as little as 5 minutes with no impact to your credit score.An equal housing lender. NMLS #10287.
Sell for more on Zillow
Get a free Zillow Showcase℠ listing and you could sell for .
$377,300
2% more+ $7,546
With Zillow Showcase(estimated)
$384,846