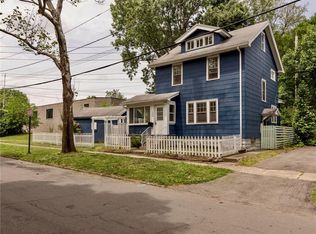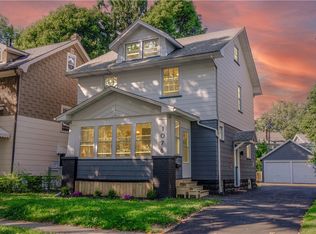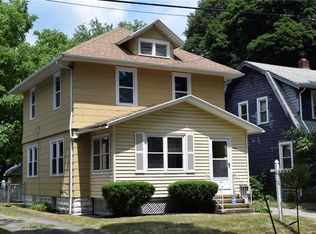Closed
$205,000
1066 Garson Ave, Rochester, NY 14609
3beds
1,078sqft
Single Family Residence
Built in 1920
3,206.02 Square Feet Lot
$207,100 Zestimate®
$190/sqft
$1,748 Estimated rent
Home value
$207,100
$188,000 - $226,000
$1,748/mo
Zestimate® history
Loading...
Owner options
Explore your selling options
What's special
This little Beauty just hit the market - Welcome to this charming 3-bedroom, 1-bath home nestled in the heart of North Winton Village. First floor offers eat-in kitchen, formal dining room and living room with gas fireplace. Great hardwood floors, well-maintained mechanicals, and a cozy feel throughout. This property is the perfect blend of comfort and convenience. Walk up attic is unfinished but easily converted for more room. Step outside to enjoy your own private deck and manageable rear yard. With its spacious layout and inviting atmosphere, this home is ideal for first-time buyers seeking a cozy haven or savvy investors looking for a promising opportunity. Don't miss out on making this gem your own!
Zillow last checked: 8 hours ago
Listing updated: August 15, 2024 at 11:14am
Listed by:
Dawn M. Kane 585-330-1464,
Hunt Real Estate ERA/Columbus
Bought with:
Philip Pizzingrilli, 10401353500
Tru Agent Real Estate
Source: NYSAMLSs,MLS#: R1545251 Originating MLS: Rochester
Originating MLS: Rochester
Facts & features
Interior
Bedrooms & bathrooms
- Bedrooms: 3
- Bathrooms: 1
- Full bathrooms: 1
Heating
- Gas, Forced Air
Cooling
- Window Unit(s)
Appliances
- Included: Dryer, Gas Oven, Gas Range, Gas Water Heater, Refrigerator, Washer
- Laundry: In Basement
Features
- Ceiling Fan(s), Separate/Formal Dining Room, Eat-in Kitchen, Separate/Formal Living Room
- Flooring: Hardwood, Varies
- Basement: Full
- Number of fireplaces: 1
Interior area
- Total structure area: 1,078
- Total interior livable area: 1,078 sqft
Property
Parking
- Parking features: No Garage
Features
- Patio & porch: Deck, Enclosed, Porch
- Exterior features: Blacktop Driveway, Deck
Lot
- Size: 3,206 sqft
- Dimensions: 40 x 80
- Features: Rectangular, Rectangular Lot
Details
- Parcel number: 26140010764000020520000000
- Special conditions: Standard
Construction
Type & style
- Home type: SingleFamily
- Architectural style: Two Story
- Property subtype: Single Family Residence
Materials
- Wood Siding
- Foundation: Block
- Roof: Asphalt
Condition
- Resale
- Year built: 1920
Utilities & green energy
- Sewer: Connected
- Water: Connected, Public
- Utilities for property: Sewer Connected, Water Connected
Community & neighborhood
Location
- Region: Rochester
- Subdivision: Van De Walle & Siller
Other
Other facts
- Listing terms: Cash,Conventional
Price history
| Date | Event | Price |
|---|---|---|
| 1/28/2026 | Listing removed | $2,200$2/sqft |
Source: Zillow Rentals Report a problem | ||
| 1/23/2026 | Listed for rent | $2,200$2/sqft |
Source: Zillow Rentals Report a problem | ||
| 1/1/2026 | Listing removed | $2,200$2/sqft |
Source: Zillow Rentals Report a problem | ||
| 12/6/2025 | Listed for rent | $2,200$2/sqft |
Source: Zillow Rentals Report a problem | ||
| 2/4/2025 | Sold | $205,000-8.9%$190/sqft |
Source: Public Record Report a problem | ||
Public tax history
| Year | Property taxes | Tax assessment |
|---|---|---|
| 2024 | -- | $141,900 +57.7% |
| 2023 | -- | $90,000 |
| 2022 | -- | $90,000 |
Find assessor info on the county website
Neighborhood: North Winton Village
Nearby schools
GreatSchools rating
- 2/10School 52 Frank Fowler DowGrades: PK-6Distance: 0.3 mi
- 3/10East Lower SchoolGrades: 6-8Distance: 0.4 mi
- 2/10East High SchoolGrades: 9-12Distance: 0.4 mi
Schools provided by the listing agent
- District: Rochester
Source: NYSAMLSs. This data may not be complete. We recommend contacting the local school district to confirm school assignments for this home.


