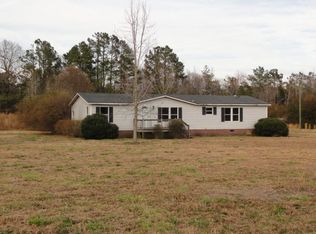Sold for $350,000 on 07/11/24
$350,000
1066 Daughtridge Farm Road, Rocky Mount, NC 27801
4beds
3,371sqft
Single Family Residence
Built in 2008
1.45 Acres Lot
$353,700 Zestimate®
$104/sqft
$3,074 Estimated rent
Home value
$353,700
Estimated sales range
Not available
$3,074/mo
Zestimate® history
Loading...
Owner options
Explore your selling options
What's special
Enjoy COUNTRY LIVING and LOTS OF SPACE!!! Remarkable 4 BR/4.5 bath with TWO BONUS ROOMS in the COUNTY! HARDWOOD FLOORING THROUGHOUT! NEW PAINT. NEW HVAC. SPACIOUS Kitchen with STAINLESS APPLIANCES, LARGE WORK ISLAND, DOUBLE OVEN & MORE! Owners' retreat with his and her FULL BATHS! 3 bedrooms down and 1 up with PRIVATE BATH and additional that could be possible 5th bedroom PLUS a BONUS ROOM!! 20 x 14 WORKSHOP. Includes 2 parcels! Located just miles from HWY in 64 a short commute to Raleigh and Greenville!
Zillow last checked: 8 hours ago
Listing updated: August 22, 2024 at 12:24pm
Listed by:
Jennifer Dwyer 252-266-7083,
WPI Realty LLC
Bought with:
Christopher C Jones, 309546
1st Class Real Estate Triangle East
Source: Hive MLS,MLS#: 100443864 Originating MLS: Rocky Mount Area Association of Realtors
Originating MLS: Rocky Mount Area Association of Realtors
Facts & features
Interior
Bedrooms & bathrooms
- Bedrooms: 4
- Bathrooms: 5
- Full bathrooms: 4
- 1/2 bathrooms: 1
Primary bedroom
- Description: Hardwoods has & WALK IN CLOSET
- Level: Main
Bedroom 2
- Description: Hardwoods & WALK IN CLOSET
- Level: Main
Bedroom 3
- Description: Hardwoods & WALK IN CLOSET
- Level: Main
Bedroom 4
- Description: Private bath!
- Level: Second
Bonus room
- Description: Possible 5th bedroom
- Level: Second
Bonus room
- Description: Large area could be rec space
- Level: Second
Dining room
- Description: Hardwood Flooring & NEW PAINT
- Level: Main
Family room
- Description: Hardwood Flooring & NEW PAINT
- Level: Main
Great room
- Description: Hardwood Flooring & NEW PAINT
- Level: Main
Kitchen
- Description: Large island, stainless steel & double oven
- Level: Main
Heating
- Heat Pump, Electric
Cooling
- Central Air, Heat Pump
Appliances
- Included: Electric Cooktop, Built-In Microwave, Double Oven, Dishwasher
Features
- Master Downstairs, Walk-in Closet(s), High Ceilings, Kitchen Island, Ceiling Fan(s), Pantry, Walk-in Shower, Walk-In Closet(s), Workshop
- Flooring: Tile, Wood
- Attic: Pull Down Stairs
- Has fireplace: No
- Fireplace features: None
Interior area
- Total structure area: 3,371
- Total interior livable area: 3,371 sqft
Property
Parking
- Parking features: Gravel, Concrete
Features
- Levels: Two
- Stories: 2
- Patio & porch: None
- Fencing: None
Lot
- Size: 1.45 Acres
- Dimensions: 183 x 380 x 147 x 395
Details
- Additional structures: Workshop
- Parcel number: 375880353100
- Zoning: RES
- Special conditions: Standard
- Other equipment: Generator
Construction
Type & style
- Home type: SingleFamily
- Property subtype: Single Family Residence
Materials
- Vinyl Siding
- Foundation: Crawl Space
- Roof: Architectural Shingle
Condition
- New construction: No
- Year built: 2008
Utilities & green energy
- Sewer: Septic Tank
- Water: Well
- Utilities for property: See Remarks
Community & neighborhood
Location
- Region: Rocky Mount
- Subdivision: Not In Subdivision
Other
Other facts
- Listing agreement: Exclusive Right To Sell
- Listing terms: Cash,Conventional,FHA,USDA Loan,VA Loan
- Road surface type: Paved
Price history
| Date | Event | Price |
|---|---|---|
| 7/11/2024 | Sold | $350,000+0.1%$104/sqft |
Source: | ||
| 5/20/2024 | Pending sale | $349,500$104/sqft |
Source: | ||
| 5/20/2024 | Contingent | $349,500$104/sqft |
Source: | ||
| 5/10/2024 | Listed for sale | $349,500+55.3%$104/sqft |
Source: | ||
| 3/26/2024 | Sold | $225,000$67/sqft |
Source: Public Record Report a problem | ||
Public tax history
| Year | Property taxes | Tax assessment |
|---|---|---|
| 2024 | $2,856 +17.3% | $266,725 +25.2% |
| 2023 | $2,435 | $213,045 |
| 2022 | $2,435 | $213,045 |
Find assessor info on the county website
Neighborhood: 27801
Nearby schools
GreatSchools rating
- 4/10G W Bulluck ElementaryGrades: PK-5Distance: 4 mi
- 5/10West Edgecombe MiddleGrades: 6-8Distance: 3.2 mi
- 2/10Southwest Edgecombe HighGrades: 9-12Distance: 8.3 mi
Schools provided by the listing agent
- Elementary: Bullock
- Middle: West Edgecombe
- High: Southwest Edgecombe
Source: Hive MLS. This data may not be complete. We recommend contacting the local school district to confirm school assignments for this home.

Get pre-qualified for a loan
At Zillow Home Loans, we can pre-qualify you in as little as 5 minutes with no impact to your credit score.An equal housing lender. NMLS #10287.
