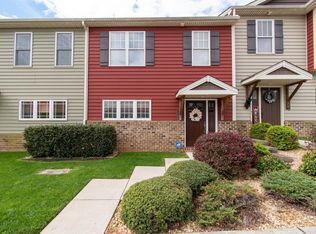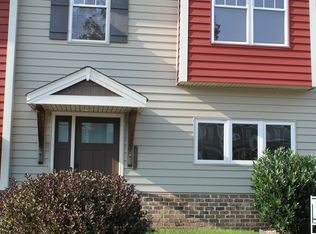Sold for $285,000 on 07/22/25
$285,000
1066 Commonwealth Cir, Forest, VA 24551
3beds
1,572sqft
Townhouse
Built in 2010
3,484.8 Square Feet Lot
$289,600 Zestimate®
$181/sqft
$1,755 Estimated rent
Home value
$289,600
Estimated sales range
Not available
$1,755/mo
Zestimate® history
Loading...
Owner options
Explore your selling options
What's special
Welcome home to 1066 Commonwealth Circle. This beautiful 3-bedroom, 2.5 bath end unit townhome is located in convenient Farmington. Enter into the large foyer with drop zone leading to spacious, open great room, featuring hardwood throughout main level, large kitchen with new granite countertops and backsplash, stainless appliances and island. Huge great room with separate dining area. Tons of natural light. Enjoy coffee on your nice, private patio. Upstairs offers generous size Master bedroom with private bath with double sinks and big walk in closet. 2 more bedrooms, full bath and laundry. Enjoy the Farmington amenities, such as clubhouse, movie theatre and pool. Close to schools, restaurants and shopping.
Zillow last checked: 8 hours ago
Listing updated: July 22, 2025 at 02:29pm
Listed by:
Kem E. Cobb 434-610-5548 Kem@KemCobb.com,
Elite Realty
Bought with:
Bre Campbell, 0225236179
Keller Williams
Source: LMLS,MLS#: 358489 Originating MLS: Lynchburg Board of Realtors
Originating MLS: Lynchburg Board of Realtors
Facts & features
Interior
Bedrooms & bathrooms
- Bedrooms: 3
- Bathrooms: 3
- Full bathrooms: 2
- 1/2 bathrooms: 1
Primary bedroom
- Level: Second
- Area: 168
- Dimensions: 14 x 12
Bedroom
- Dimensions: 0 x 0
Bedroom 2
- Level: Second
- Area: 130
- Dimensions: 13 x 10
Bedroom 3
- Level: Second
- Area: 120
- Dimensions: 12 x 10
Bedroom 4
- Area: 0
- Dimensions: 0 x 0
Bedroom 5
- Area: 0
- Dimensions: 0 x 0
Dining room
- Level: First
- Area: 130
- Dimensions: 13 x 10
Family room
- Area: 0
- Dimensions: 0 x 0
Great room
- Area: 0
- Dimensions: 0 x 0
Kitchen
- Level: First
- Area: 143
- Dimensions: 13 x 11
Living room
- Level: First
- Area: 320
- Dimensions: 20 x 16
Office
- Area: 0
- Dimensions: 0 x 0
Heating
- Heat Pump
Cooling
- Heat Pump
Appliances
- Included: Dishwasher, Microwave, Electric Range, Refrigerator, Electric Water Heater
- Laundry: Dryer Hookup, Laundry Closet, Second Floor, Washer Hookup
Features
- Ceiling Fan(s), Drywall, Great Room, High Speed Internet, Primary Bed w/Bath, Pantry, Separate Dining Room, Walk-In Closet(s)
- Flooring: Carpet, Hardwood, Tile
- Basement: Slab
- Attic: Access
Interior area
- Total structure area: 1,572
- Total interior livable area: 1,572 sqft
- Finished area above ground: 1,572
- Finished area below ground: 0
Property
Parking
- Parking features: Garage
- Has garage: Yes
Features
- Levels: Two
- Patio & porch: Patio
- Pool features: Pool Nearby
Lot
- Size: 3,484 sqft
- Features: Undergrnd Utilities, Close to Clubhouse, Near Golf Course
Details
- Parcel number: 99228
Construction
Type & style
- Home type: Townhouse
- Property subtype: Townhouse
Materials
- Brick, Vinyl Siding
- Roof: Shingle
Condition
- Year built: 2010
Utilities & green energy
- Electric: AEP/Appalachian Powr
- Sewer: County
- Water: County
- Utilities for property: Cable Available, Cable Connections
Community & neighborhood
Security
- Security features: Smoke Detector(s)
Location
- Region: Forest
- Subdivision: Farmington
HOA & financial
HOA
- Has HOA: Yes
- HOA fee: $142 monthly
- Amenities included: Clubhouse
- Services included: Maintenance Grounds, Neighborhood Lights, Road Maintenance, Snow Removal, Trash
Price history
| Date | Event | Price |
|---|---|---|
| 7/22/2025 | Sold | $285,000-1.7%$181/sqft |
Source: | ||
| 7/2/2025 | Pending sale | $289,900$184/sqft |
Source: | ||
| 6/19/2025 | Price change | $289,900-1.7%$184/sqft |
Source: | ||
| 5/23/2025 | Price change | $294,900-1.7%$188/sqft |
Source: | ||
| 4/23/2025 | Price change | $299,900-1.6%$191/sqft |
Source: | ||
Public tax history
| Year | Property taxes | Tax assessment |
|---|---|---|
| 2025 | -- | $245,300 |
| 2024 | $1,006 | $245,300 |
| 2023 | -- | $245,300 +45.3% |
Find assessor info on the county website
Neighborhood: 24551
Nearby schools
GreatSchools rating
- 7/10Forest Elementary SchoolGrades: PK-5Distance: 0.4 mi
- 8/10Forest Middle SchoolGrades: 6-8Distance: 0.8 mi
- 5/10Jefferson Forest High SchoolGrades: 9-12Distance: 0.5 mi

Get pre-qualified for a loan
At Zillow Home Loans, we can pre-qualify you in as little as 5 minutes with no impact to your credit score.An equal housing lender. NMLS #10287.
Sell for more on Zillow
Get a free Zillow Showcase℠ listing and you could sell for .
$289,600
2% more+ $5,792
With Zillow Showcase(estimated)
$295,392

