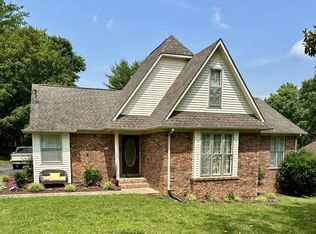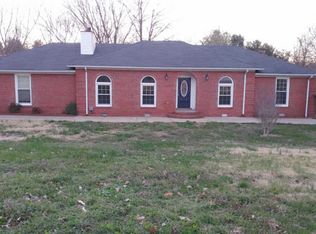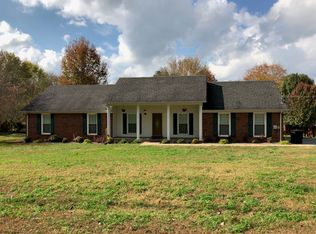Closed
$500,000
1066 Cliff White Rd, Columbia, TN 38401
3beds
1,940sqft
Single Family Residence, Residential
Built in 1989
1.04 Acres Lot
$518,600 Zestimate®
$258/sqft
$2,047 Estimated rent
Home value
$518,600
$493,000 - $550,000
$2,047/mo
Zestimate® history
Loading...
Owner options
Explore your selling options
What's special
Welcome to this charming 3-bedroom, 2-bath home nestled on just over an acre of level land. With 1,940 square feet of living space, this move-in ready gem offers a comfortable and spacious atmosphere for you and your loved ones. The beautifully renovated Primary Bathroom boasts modern finishes and a sleek design that adds a touch of luxury to your everyday routine. Beyond the interior, the encapsulated crawl space provides peace of mind and improved energy efficiency, while the epoxy-coated garage floor adds a polished touch to the home. Conveniently located in a desirable area, this home offers the perfect combination of tranquility and accessibility. Don't miss the opportunity to make this meticulously maintained and thoughtfully updated property your own. No HOA
Zillow last checked: 8 hours ago
Listing updated: September 13, 2023 at 06:10am
Listing Provided by:
Rochelle Romines | CRS | ABR | SRS | Rene 941-773-4542,
Keller Williams Realty
Bought with:
Rhonda Baskin, Realtor, ABR, CRS, CLHMS, SRES, ASP, 315170
Compass RE
Source: RealTracs MLS as distributed by MLS GRID,MLS#: 2543315
Facts & features
Interior
Bedrooms & bathrooms
- Bedrooms: 3
- Bathrooms: 2
- Full bathrooms: 2
- Main level bedrooms: 3
Bedroom 1
- Features: Suite
- Level: Suite
- Area: 272 Square Feet
- Dimensions: 17x16
Bedroom 2
- Features: Extra Large Closet
- Level: Extra Large Closet
- Area: 156 Square Feet
- Dimensions: 12x13
Bedroom 3
- Features: Extra Large Closet
- Level: Extra Large Closet
- Area: 156 Square Feet
- Dimensions: 12x13
Dining room
- Area: 156 Square Feet
- Dimensions: 12x13
Kitchen
- Features: Eat-in Kitchen
- Level: Eat-in Kitchen
- Area: 264 Square Feet
- Dimensions: 22x12
Living room
- Area: 400 Square Feet
- Dimensions: 25x16
Heating
- Central, Electric
Cooling
- Central Air, Electric
Appliances
- Included: Dishwasher, Microwave, Refrigerator, Electric Oven, Electric Range
Features
- Primary Bedroom Main Floor
- Flooring: Wood, Tile
- Basement: Crawl Space
- Number of fireplaces: 1
- Fireplace features: Wood Burning
Interior area
- Total structure area: 1,940
- Total interior livable area: 1,940 sqft
- Finished area above ground: 1,940
Property
Parking
- Total spaces: 2
- Parking features: Garage Door Opener, Garage Faces Side
- Garage spaces: 2
Features
- Levels: One
- Stories: 1
- Patio & porch: Deck, Porch
- Fencing: Back Yard
Lot
- Size: 1.04 Acres
- Features: Level
Details
- Parcel number: 091M B 01000 000
- Special conditions: Standard
Construction
Type & style
- Home type: SingleFamily
- Property subtype: Single Family Residence, Residential
Materials
- Brick
Condition
- New construction: No
- Year built: 1989
Utilities & green energy
- Sewer: Septic Tank
- Water: Public
- Utilities for property: Electricity Available, Water Available
Community & neighborhood
Location
- Region: Columbia
- Subdivision: Stuarts Corner
Price history
| Date | Event | Price |
|---|---|---|
| 9/12/2023 | Sold | $500,000+5.3%$258/sqft |
Source: | ||
| 7/20/2023 | Pending sale | $474,900$245/sqft |
Source: | ||
| 7/11/2023 | Contingent | $474,900$245/sqft |
Source: | ||
| 7/9/2023 | Listed for sale | $474,900+17.5%$245/sqft |
Source: | ||
| 9/9/2022 | Sold | $404,000-10.2%$208/sqft |
Source: | ||
Public tax history
| Year | Property taxes | Tax assessment |
|---|---|---|
| 2025 | $1,626 | $85,125 |
| 2024 | $1,626 | $85,125 |
| 2023 | $1,626 | $85,125 |
Find assessor info on the county website
Neighborhood: 38401
Nearby schools
GreatSchools rating
- 2/10R Howell Elementary SchoolGrades: PK-4Distance: 1.8 mi
- 2/10E. A. Cox Middle SchoolGrades: 5-8Distance: 2.1 mi
- 4/10Columbia Central High SchoolGrades: 9-12Distance: 7.6 mi
Schools provided by the listing agent
- Elementary: R Howell Elementary
- Middle: E. A. Cox Middle School
- High: Spring Hill High School
Source: RealTracs MLS as distributed by MLS GRID. This data may not be complete. We recommend contacting the local school district to confirm school assignments for this home.
Get a cash offer in 3 minutes
Find out how much your home could sell for in as little as 3 minutes with a no-obligation cash offer.
Estimated market value$518,600
Get a cash offer in 3 minutes
Find out how much your home could sell for in as little as 3 minutes with a no-obligation cash offer.
Estimated market value
$518,600


