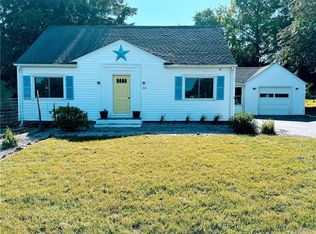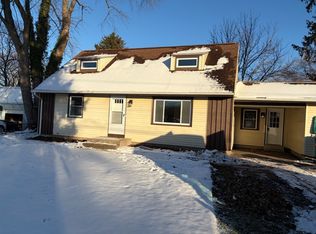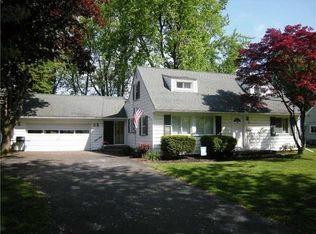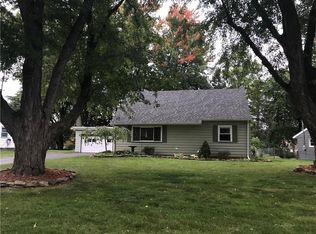Closed
$178,000
1066 Chili Center Coldwater Rd, Rochester, NY 14624
4beds
1,512sqft
Single Family Residence
Built in 1951
0.28 Acres Lot
$192,200 Zestimate®
$118/sqft
$2,532 Estimated rent
Home value
$192,200
$179,000 - $208,000
$2,532/mo
Zestimate® history
Loading...
Owner options
Explore your selling options
What's special
Charming home just waiting for your personal touches! Ample space in this expanded cape cod with plenty of room for everyone. Enter the front door to find hardwood floors through most of the first floor and custom-built shelves in the living room. Move into the kitchen offering lots of cabinet space, newer ss gas stove, and large eat-in area with recessed china cabinet. Continue into the recently finished added space currently used as a formal dining room with LVP flooring and new French doors. French doors open to the Florida room with custom bar for added entertainment space overlooking the mature lawn. The first floor is complete with 2 nice sized bedrooms and a full bath. Upstairs you’ll find 2 additional bedrooms and a half bath. Custom built ins and unique features add character throughout. Some newer windows. Close to all your shopping needs and convenient to expressways. Don’t miss this opportunity! Delayed Negotiations until 8/26/24 @ 12pm.
Zillow last checked: 8 hours ago
Listing updated: October 08, 2024 at 08:25am
Listed by:
Nunzio Salafia 585-279-8210,
RE/MAX Plus
Bought with:
Jeanne L. Bracken, 10301222616
RE/MAX Plus
Source: NYSAMLSs,MLS#: R1560143 Originating MLS: Rochester
Originating MLS: Rochester
Facts & features
Interior
Bedrooms & bathrooms
- Bedrooms: 4
- Bathrooms: 2
- Full bathrooms: 1
- 1/2 bathrooms: 1
- Main level bathrooms: 1
- Main level bedrooms: 2
Heating
- Gas, Forced Air
Cooling
- Window Unit(s)
Appliances
- Included: Dishwasher, Gas Oven, Gas Range, Gas Water Heater, Refrigerator, See Remarks
- Laundry: In Basement
Features
- Ceiling Fan(s), Separate/Formal Dining Room, Eat-in Kitchen, Separate/Formal Living Room, Other, See Remarks, Sliding Glass Door(s), Bedroom on Main Level, Main Level Primary
- Flooring: Carpet, Hardwood, Laminate, Luxury Vinyl, Other, See Remarks, Varies
- Doors: Sliding Doors
- Basement: Full,Sump Pump
- Has fireplace: No
Interior area
- Total structure area: 1,512
- Total interior livable area: 1,512 sqft
Property
Parking
- Total spaces: 1
- Parking features: Attached, Garage, Other
- Attached garage spaces: 1
Accessibility
- Accessibility features: Accessible Bedroom
Features
- Patio & porch: Enclosed, Porch
- Exterior features: Blacktop Driveway
Lot
- Size: 0.28 Acres
- Dimensions: 100 x 156
Details
- Parcel number: 2622001460600001061000
- Special conditions: Standard
Construction
Type & style
- Home type: SingleFamily
- Architectural style: Cape Cod
- Property subtype: Single Family Residence
Materials
- Aluminum Siding, Steel Siding, Copper Plumbing
- Foundation: Block
- Roof: Asphalt,Membrane,Rubber
Condition
- Resale
- Year built: 1951
Utilities & green energy
- Electric: Circuit Breakers
- Sewer: Connected
- Water: Connected, Public
- Utilities for property: Cable Available, High Speed Internet Available, Sewer Connected, Water Connected
Green energy
- Energy efficient items: Appliances
Community & neighborhood
Location
- Region: Rochester
- Subdivision: Wellington Ph 02
Other
Other facts
- Listing terms: Cash,Conventional,FHA,VA Loan
Price history
| Date | Event | Price |
|---|---|---|
| 10/7/2024 | Sold | $178,000+18.7%$118/sqft |
Source: | ||
| 8/27/2024 | Pending sale | $149,900$99/sqft |
Source: | ||
| 8/20/2024 | Listed for sale | $149,900+57.8%$99/sqft |
Source: | ||
| 8/20/2018 | Sold | $95,000+0.1%$63/sqft |
Source: | ||
| 6/15/2018 | Listed for sale | $94,900$63/sqft |
Source: Empire Realty Group #R1126548 Report a problem | ||
Public tax history
| Year | Property taxes | Tax assessment |
|---|---|---|
| 2024 | -- | $214,900 +72.9% |
| 2023 | -- | $124,300 |
| 2022 | -- | $124,300 |
Find assessor info on the county website
Neighborhood: 14624
Nearby schools
GreatSchools rating
- 7/10Florence Brasser SchoolGrades: K-5Distance: 1.2 mi
- 5/10Gates Chili Middle SchoolGrades: 6-8Distance: 3.5 mi
- 5/10Gates Chili High SchoolGrades: 9-12Distance: 3.7 mi
Schools provided by the listing agent
- District: Gates Chili
Source: NYSAMLSs. This data may not be complete. We recommend contacting the local school district to confirm school assignments for this home.



