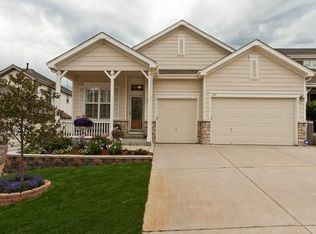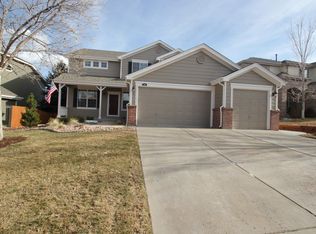Easy Living! Perfect Location! Sit on your deck and watch the golfers hit over the pond on the 5th hole at The Ridge at Castle Pines. Lots of bright windows facing the southern views. This beautiful home boasts vaulted ceilings and fireplace in family room. Family kitchen with stainless appliances, large center island, big pantry, kitchen dining and formal dining room. Large master bedroom with luxurious 5 piece bath and a fabulous tub. Full walkout basement ready to finish with the perfect plans.
This property is off market, which means it's not currently listed for sale or rent on Zillow. This may be different from what's available on other websites or public sources.

