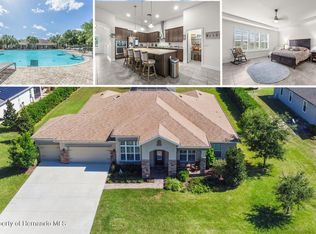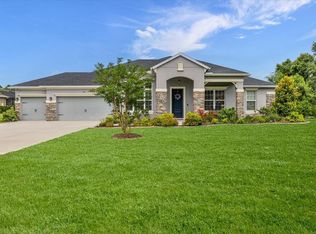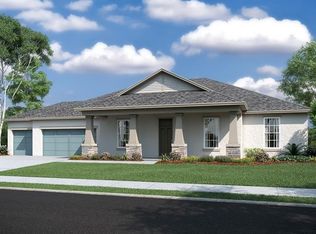Active with Contract - Welcome home to the prestigious gated Carsile Place at the Villages of Avalon! Exquisite and Immaculate 4 bedroom, 4 bath, 3 car garage home situated on .82 acres with low HOA fee and no CDD fee. Move in ready and customized with over 3000 square feet of living space. This smart home features tons of upgrades including an open floor plan with beautiful wood floors, gourmet kitchen with 11 foot custom island, granite counter tops, custom coffee bar area with matching cabinetry, stainless steel appliances, double wall oven, cam lights galore, plantation shutters, 8 foot interior doors, surround sound, and double pane E-rated windows. Formal dining room with custom decorative wall, sitting room, family room, master bedroom with extended sitting area, spacious eating area off kitchen, and bonus/media room or possible mother-in-law suite with private bath to patio complete this spacious floor plan. Walk out to your over-sized extended patio overlooking a beautiful tranquil setting. Well for irrigation for lower monthly water bills, underground utilities, 160 feet of extra sub-flooring for ultimate attic storage, insulated garage doors, electrical outlets in soffits for outdoor lighting, and pull down attic stairs for easy access! Community offers security gate, sidewalks, pool, and clubhouse. Close to all amenities including, schools, shopping, restaurants, medical facilities, boating, fishing, attractions, airports, and Florida's beautiful beaches. Easy commute to Tampa and Orlando. Make this your home today!
This property is off market, which means it's not currently listed for sale or rent on Zillow. This may be different from what's available on other websites or public sources.


