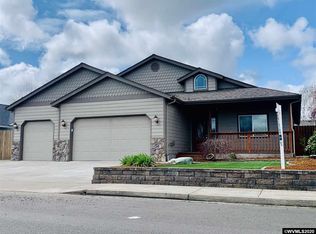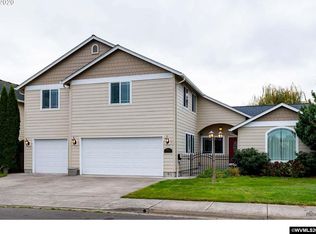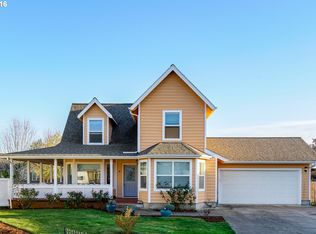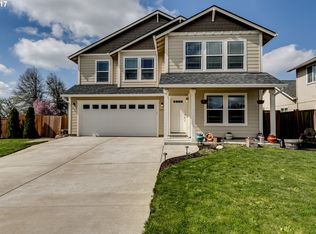Immaculate one level home in quiet neighborhood. Featuring vaulted ceilings and skylights, the open concept is bright and welcoming. Beautiful kitchen with stainless steel appliances, island, and walk in pantry. Fully fenced backyard with patio accessible from the main living space. New flooring and exterior paint make this home move in ready. Call today for a private showing!
This property is off market, which means it's not currently listed for sale or rent on Zillow. This may be different from what's available on other websites or public sources.




