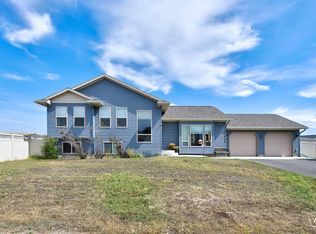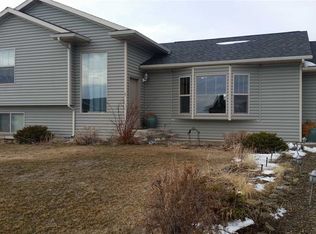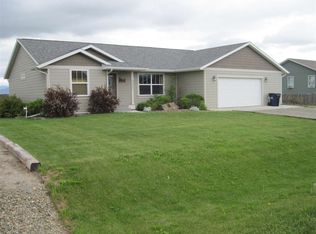Closed
Price Unknown
1066 Antares Rd, Helena, MT 59602
4beds
1,836sqft
Single Family Residence
Built in 2008
0.56 Acres Lot
$472,500 Zestimate®
$--/sqft
$2,522 Estimated rent
Home value
$472,500
$435,000 - $515,000
$2,522/mo
Zestimate® history
Loading...
Owner options
Explore your selling options
What's special
Welcome to this bright and inviting 4-bedroom, 2-bathroom home featuring newer carpet and warm interior paint throughout much of the space. The main living area is highlighted by a beautiful bay window that fills the room with natural light, while the kitchen offers a convenient breakfast bar that flows into the adjoining dining room. Downstairs, the spacious family room includes an additional area perfect for a wet bar, home gym, art studio, or whatever suits your needs. Step outside to enjoy the expansive fenced backyard with underground sprinklers—ideal for relaxing, entertaining, or letting pets roam. The home also includes a 2-car garage and is ideally situated with quick access to the freeway and close proximity to town. Call today for your private viewing.
Zillow last checked: 8 hours ago
Listing updated: August 01, 2025 at 03:36pm
Listed by:
Jolene Lloyd 406-459-7573,
Berkshire Hathaway HomeServices - Helena
Bought with:
Bill Rice, RRE-RBS-LIC-111454
Windermere - Helena
Source: MRMLS,MLS#: 30047749
Facts & features
Interior
Bedrooms & bathrooms
- Bedrooms: 4
- Bathrooms: 2
- Full bathrooms: 2
Heating
- Gas, Hot Water
Appliances
- Included: Dishwasher, Microwave, Range, Refrigerator
Features
- Basement: Finished
- Has fireplace: No
Interior area
- Total interior livable area: 1,836 sqft
- Finished area below ground: 912
Property
Parking
- Total spaces: 2
- Parking features: Garage - Attached
- Attached garage spaces: 2
Features
- Levels: Multi/Split
- Patio & porch: Deck
- Fencing: Chain Link,Vinyl
- Has view: Yes
- View description: Mountain(s), Residential, Valley
Lot
- Size: 0.56 Acres
Details
- Parcel number: 05199507155030000
- Special conditions: Standard
Construction
Type & style
- Home type: SingleFamily
- Architectural style: Split Level
- Property subtype: Single Family Residence
Materials
- Vinyl Siding
- Foundation: Poured
- Roof: Asphalt
Condition
- Updated/Remodeled
- New construction: No
- Year built: 2008
Utilities & green energy
- Sewer: Public Sewer
- Water: Public
- Utilities for property: Natural Gas Connected
Community & neighborhood
Location
- Region: Helena
- Subdivision: North Star
HOA & financial
HOA
- Has HOA: Yes
- HOA fee: $60 annually
- Amenities included: Snow Removal
- Services included: Snow Removal
- Association name: Northstar
Other
Other facts
- Listing agreement: Exclusive Right To Sell
- Listing terms: Cash,Conventional,FHA,VA Loan
Price history
| Date | Event | Price |
|---|---|---|
| 8/1/2025 | Sold | -- |
Source: | ||
| 6/17/2025 | Price change | $465,000-1.5%$253/sqft |
Source: | ||
| 5/2/2025 | Listed for sale | $472,000$257/sqft |
Source: | ||
| 4/19/2018 | Sold | -- |
Source: | ||
Public tax history
| Year | Property taxes | Tax assessment |
|---|---|---|
| 2024 | $2,838 +0.3% | $356,900 |
| 2023 | $2,829 +19.6% | $356,900 +40.3% |
| 2022 | $2,365 -2.2% | $254,300 |
Find assessor info on the county website
Neighborhood: Helena Valley Northwest
Nearby schools
GreatSchools rating
- 5/10Jim Darcy SchoolGrades: PK-5Distance: 1.6 mi
- 6/10C R Anderson Middle SchoolGrades: 6-8Distance: 9 mi
- 7/10Capital High SchoolGrades: 9-12Distance: 7.9 mi


