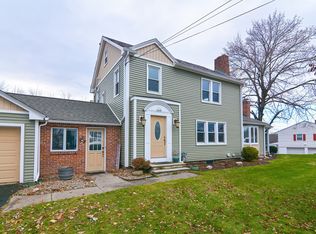Sold for $441,000
$441,000
1066 Amostown Rd, West Springfield, MA 01089
3beds
2,016sqft
Single Family Residence
Built in 1951
0.61 Acres Lot
$459,200 Zestimate®
$219/sqft
$2,451 Estimated rent
Home value
$459,200
$422,000 - $501,000
$2,451/mo
Zestimate® history
Loading...
Owner options
Explore your selling options
What's special
Gleaming hardwood floors greet you at the front foyer of this picture perfect ranch ! Open floor plan offering a huge picture window that overlooks sprawling back yard. Marble fireplace w/ mantle is the focal point of the expansive living room which opens to dining room with wainscoting. Kitchen w/ Corian counters and SS appliances. From the kitchen enter family room heated with wood stove and sliders leads to deck, pool, shed and beyond as well as access to the attached two car garage. The three bedrooms are ample sized w/ plenty of closet space and hdwd flooring (one bdrm has carpet over the wood). New & quite large full bath w/ double sink, soaking tub, & walk-in shower. First floor laundry and 1/2 bath are new as well and complete the first floor. On the lower level there is a fabulous game room w/ a bar, beverage refrigerator, built-ins and door way to yard. Flowering bushes and trees & stone walls can be found surrounding this beautiful property. Gas heat &c-air. So much more !!
Zillow last checked: 8 hours ago
Listing updated: October 31, 2024 at 11:45am
Listed by:
Cate Shea 413-427-6985,
Coldwell Banker Realty - Western MA 413-567-8931
Bought with:
Christopher Kotowicz
Coldwell Banker Community REALTORS®
Source: MLS PIN,MLS#: 73295728
Facts & features
Interior
Bedrooms & bathrooms
- Bedrooms: 3
- Bathrooms: 2
- Full bathrooms: 1
- 1/2 bathrooms: 1
Primary bedroom
- Features: Flooring - Hardwood
- Level: First
Bedroom 2
- Features: Flooring - Hardwood
- Level: First
Bedroom 3
- Features: Flooring - Hardwood, Flooring - Wall to Wall Carpet
- Level: First
Bathroom 1
- Features: Bathroom - Full, Bathroom - Double Vanity/Sink, Bathroom - With Tub & Shower, Flooring - Stone/Ceramic Tile
- Level: First
Bathroom 2
- Features: Bathroom - Half, Flooring - Stone/Ceramic Tile
- Level: First
Dining room
- Features: Flooring - Hardwood, Wainscoting
- Level: First
Family room
- Features: Wood / Coal / Pellet Stove, Flooring - Stone/Ceramic Tile, Slider
- Level: First
Kitchen
- Features: Flooring - Stone/Ceramic Tile, Countertops - Upgraded, Stainless Steel Appliances, Gas Stove
- Level: First
Living room
- Features: Closet, Flooring - Hardwood, Window(s) - Picture, Recessed Lighting
- Level: First
Heating
- Central, Forced Air
Cooling
- Central Air
Appliances
- Included: Gas Water Heater, Water Heater, Range, Dishwasher, Disposal, Refrigerator
- Laundry: Main Level, First Floor, Electric Dryer Hookup, Washer Hookup
Features
- Closet, Game Room, Foyer
- Flooring: Tile, Carpet, Concrete, Hardwood, Stone / Slate, Flooring - Stone/Ceramic Tile, Flooring - Hardwood
- Doors: Insulated Doors
- Windows: Insulated Windows, Screens
- Basement: Full,Partially Finished,Walk-Out Access,Interior Entry,Sump Pump,Concrete
- Number of fireplaces: 1
- Fireplace features: Living Room
Interior area
- Total structure area: 2,016
- Total interior livable area: 2,016 sqft
Property
Parking
- Total spaces: 12
- Parking features: Attached, Garage Door Opener, Storage, Garage Faces Side, Paved Drive, Off Street, Paved
- Attached garage spaces: 2
- Uncovered spaces: 10
Features
- Patio & porch: Deck
- Exterior features: Deck, Pool - Above Ground, Rain Gutters, Storage, Screens, Fenced Yard, Stone Wall
- Has private pool: Yes
- Pool features: Above Ground
- Fencing: Fenced/Enclosed,Fenced
Lot
- Size: 0.61 Acres
- Features: Cleared
Details
- Parcel number: 2655436
- Zoning: R-1
Construction
Type & style
- Home type: SingleFamily
- Architectural style: Ranch
- Property subtype: Single Family Residence
Materials
- Frame
- Foundation: Concrete Perimeter
- Roof: Shingle
Condition
- Year built: 1951
Utilities & green energy
- Electric: Circuit Breakers, 200+ Amp Service
- Sewer: Public Sewer
- Water: Public
- Utilities for property: for Gas Range, for Gas Oven, for Electric Dryer, Washer Hookup
Green energy
- Energy efficient items: Thermostat
Community & neighborhood
Community
- Community features: Public Transportation, Shopping, Golf, Medical Facility, Laundromat, Highway Access, House of Worship, Private School, Public School, T-Station, University
Location
- Region: West Springfield
Other
Other facts
- Road surface type: Paved
Price history
| Date | Event | Price |
|---|---|---|
| 10/31/2024 | Sold | $441,000+10.3%$219/sqft |
Source: MLS PIN #73295728 Report a problem | ||
| 9/27/2024 | Listed for sale | $400,000+132.6%$198/sqft |
Source: MLS PIN #73295728 Report a problem | ||
| 5/5/2000 | Sold | $172,000+18.2%$85/sqft |
Source: Public Record Report a problem | ||
| 2/1/1989 | Sold | $145,500$72/sqft |
Source: Public Record Report a problem | ||
Public tax history
| Year | Property taxes | Tax assessment |
|---|---|---|
| 2025 | $4,980 +1.4% | $334,900 +1% |
| 2024 | $4,911 +6.9% | $331,600 +12.2% |
| 2023 | $4,594 +10.8% | $295,600 +12.4% |
Find assessor info on the county website
Neighborhood: 01089
Nearby schools
GreatSchools rating
- 7/10John R Fausey Elementary SchoolGrades: 1-5Distance: 0.5 mi
- 4/10West Springfield Middle SchoolGrades: 6-8Distance: 0.6 mi
- 5/10West Springfield High SchoolGrades: 9-12Distance: 1.1 mi
Get pre-qualified for a loan
At Zillow Home Loans, we can pre-qualify you in as little as 5 minutes with no impact to your credit score.An equal housing lender. NMLS #10287.
Sell for more on Zillow
Get a Zillow Showcase℠ listing at no additional cost and you could sell for .
$459,200
2% more+$9,184
With Zillow Showcase(estimated)$468,384
