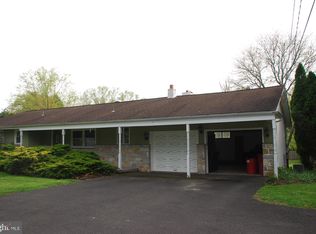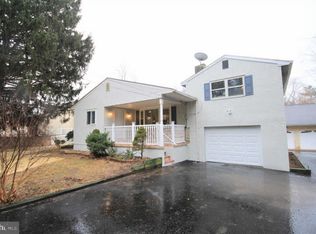Sold for $569,532
$569,532
1066 Almshouse Rd, Ivyland, PA 18974
3beds
1,854sqft
Single Family Residence
Built in 1967
0.86 Acres Lot
$575,200 Zestimate®
$307/sqft
$3,161 Estimated rent
Home value
$575,200
$535,000 - $615,000
$3,161/mo
Zestimate® history
Loading...
Owner options
Explore your selling options
What's special
Great opportunity to own this tastefully updated single home in Council Rock School District with just under one acre of fenced-in land! Lovely foyer entry with closet and option for lower or main level access. The main level of the home has beautiful oak flooring and lots of natural light. Living room has a large bow window which allows for lots of natural light. The kitchen has been updated with granite counters, stainless steel appliances and even has a farmhouse style sink. There is a propane fueled gas burning range and cooktop here as well. The dining room, open to the kitchen, offers a Pella sliding glass door egress onto the exterior composite deck (2017). The view is vast and peaceful here - the large lot has been completely fenced in by the current owners. Back inside and down the hallway you will pass a large hall closet and find three generously sized bedrooms - each with oak floors. The main full bathroom on this level is open to the master and the hallway. Down the foyer stairs onto the lower level, one will find a gorgeous stone, wood burning fireplace, recessed lighting and luxury vinyl plank flooring. This is a large space and offers many options for the new owners. There is space for an additional bedroom and there is even another full bathroom here. There is also access to the laundry room and 2-car garage from here on the lower level. This is a wonderful and tranquil home with a large lot in the award-winning school district of Council Rock.
Zillow last checked: 8 hours ago
Listing updated: December 22, 2025 at 05:09pm
Listed by:
Robert Ricchetti 267-243-5047,
BHHS Fox & Roach-Southampton
Bought with:
Brandi Shaw, RS333601
Roc Hous Real Estate LLC
Source: Bright MLS,MLS#: PABU2091558
Facts & features
Interior
Bedrooms & bathrooms
- Bedrooms: 3
- Bathrooms: 2
- Full bathrooms: 2
- Main level bathrooms: 1
- Main level bedrooms: 3
Primary bedroom
- Level: Main
- Area: 195 Square Feet
- Dimensions: 15 x 13
Bedroom 2
- Level: Main
- Area: 117 Square Feet
- Dimensions: 13 x 9
Bedroom 3
- Level: Main
- Area: 156 Square Feet
- Dimensions: 12 x 13
Dining room
- Level: Main
- Area: 96 Square Feet
- Dimensions: 8 x 12
Family room
- Features: Fireplace - Wood Burning
- Level: Lower
- Area: 506 Square Feet
- Dimensions: 23 x 22
Other
- Level: Lower
- Area: 36 Square Feet
- Dimensions: 9 x 4
Other
- Level: Main
- Area: 50 Square Feet
- Dimensions: 10 x 5
Kitchen
- Level: Main
- Area: 120 Square Feet
- Dimensions: 12 x 10
Laundry
- Level: Lower
- Area: 49 Square Feet
- Dimensions: 7 x 7
Living room
- Level: Main
- Area: 180 Square Feet
- Dimensions: 15 x 12
Heating
- Baseboard, Radiant, Oil
Cooling
- Central Air, Electric
Appliances
- Included: Built-In Range, Dishwasher, Disposal, Dryer, Exhaust Fan, Oven/Range - Gas, Six Burner Stove, Washer, Water Heater
- Laundry: Lower Level, Laundry Room
Features
- Breakfast Area, Combination Dining/Living, Dining Area, Kitchen - Table Space, Recessed Lighting, Upgraded Countertops
- Flooring: Hardwood, Ceramic Tile, Wood
- Has basement: No
- Number of fireplaces: 1
- Fireplace features: Wood Burning, Mantel(s)
Interior area
- Total structure area: 1,854
- Total interior livable area: 1,854 sqft
- Finished area above ground: 1,854
- Finished area below ground: 0
Property
Parking
- Total spaces: 7
- Parking features: Garage Door Opener, Garage Faces Front, Built In, Inside Entrance, Asphalt, Driveway, Attached
- Attached garage spaces: 2
- Uncovered spaces: 5
- Details: Garage Sqft: 500
Accessibility
- Accessibility features: 2+ Access Exits
Features
- Levels: Bi-Level,Two
- Stories: 2
- Patio & porch: Deck
- Exterior features: Lighting, Balcony
- Pool features: None
- Fencing: Back Yard,Wood,Full
- Has view: Yes
- View description: Garden
Lot
- Size: 0.86 Acres
- Dimensions: 150.00 x 250.00
- Features: Suburban
Details
- Additional structures: Above Grade, Below Grade
- Parcel number: 31051008
- Zoning: R1
- Zoning description: Residential
- Special conditions: Standard
Construction
Type & style
- Home type: SingleFamily
- Property subtype: Single Family Residence
Materials
- Frame
- Foundation: Concrete Perimeter
Condition
- Very Good,Excellent
- New construction: No
- Year built: 1967
Utilities & green energy
- Electric: 200+ Amp Service
- Sewer: Public Sewer
- Water: Private, Well
- Utilities for property: Underground Utilities
Community & neighborhood
Security
- Security features: Main Entrance Lock
Location
- Region: Ivyland
- Subdivision: Traymore Manor
- Municipality: NORTHAMPTON TWP
Other
Other facts
- Listing agreement: Exclusive Right To Sell
- Listing terms: Negotiable
- Ownership: Fee Simple
Price history
| Date | Event | Price |
|---|---|---|
| 7/1/2025 | Sold | $569,532$307/sqft |
Source: | ||
| 5/16/2025 | Pending sale | $569,532$307/sqft |
Source: | ||
| 5/8/2025 | Listed for sale | $569,532$307/sqft |
Source: | ||
| 5/6/2025 | Pending sale | $569,532$307/sqft |
Source: | ||
| 4/12/2025 | Listed for sale | $569,532+18.7%$307/sqft |
Source: | ||
Public tax history
| Year | Property taxes | Tax assessment |
|---|---|---|
| 2025 | $5,620 +2.3% | $28,000 |
| 2024 | $5,494 +8.1% | $28,000 |
| 2023 | $5,083 +0.9% | $28,000 |
Find assessor info on the county website
Neighborhood: 18974
Nearby schools
GreatSchools rating
- 6/10Maureen M Welch El SchoolGrades: K-6Distance: 1.9 mi
- 6/10Holland Middle SchoolGrades: 7-8Distance: 4.9 mi
- 9/10Council Rock High School SouthGrades: 9-12Distance: 4 mi
Schools provided by the listing agent
- Middle: Holland Jr
- High: Council Rock High School South
- District: Council Rock
Source: Bright MLS. This data may not be complete. We recommend contacting the local school district to confirm school assignments for this home.

Get pre-qualified for a loan
At Zillow Home Loans, we can pre-qualify you in as little as 5 minutes with no impact to your credit score.An equal housing lender. NMLS #10287.

