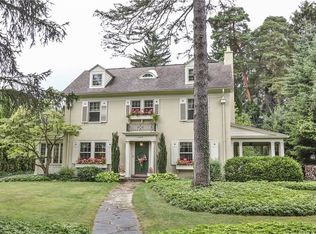!IMMACULATE! Architectural charm of old combined w/today's demand for excellent updates & amenities. Extraordinary craftsmanship & detailed updates have gone into this incredible home. NEW kitchen was taken down to the studs & redone w/high end appliances, soapstone island, quartz countertops, built-in banquette seating, skylights & appropriate lighting & finishes. Adjoining family room allows for open concept style living & new gas fireplace, mantle & built-ins complete the perfect gathering space. Enormous living room w/cathedral ceilings & formal dining room allow for entertaining on a grand scale. NEW 1st floor full bath. 1st floor laundry & mudroom. Upstairs is broken into two wings: 3 bedrooms filled with character & NEW full bath - Master wing portion w/office and 2nd stairs, a sprawling vaulted luminous bedroom complete w/changing room, walk-in closet, & en suite bath. Insulated sun room, paver patio, & huge backyard cater to outdoor living. NEW roof, chimney & great mechanicals. Impeccable location near downtown, CCR, Oak Hill. !WATCH THE VIDEO TOUR! Agents must be present for showings, Call today to see it!
This property is off market, which means it's not currently listed for sale or rent on Zillow. This may be different from what's available on other websites or public sources.
