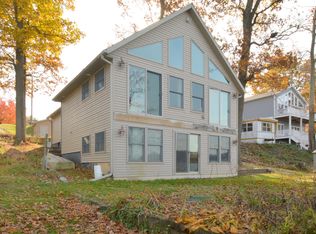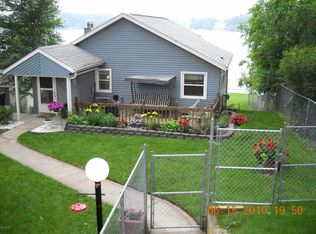Affordable lake living. Very functional 1970 single wide mobile home with an additional four season room. Steel roof, approximately 3yr old 4" well, newer furnace, central air, and a brand new sea wall. This home offers gorgeous views and a sandy beach. There is a black top drive and an abundance of perennials.
This property is off market, which means it's not currently listed for sale or rent on Zillow. This may be different from what's available on other websites or public sources.

