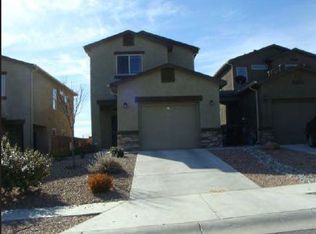Enjoy the privacy--no neighbors south or west--of this sweet home in the south-western corner of Anderson Heights. Sitting at the end of a cul-de-sac, with expansive views toward the SW Mesa open space, the home is just as impressive inside: The two bedrooms, both generous-sized & with walk-in closets, are on opposite sides of the home for optimum privacy. The spacious Great Room allows for fab entertaining, combining dining & living with an open kitchen format. Plus: energy-efficient on-demand water heater, 18' floor tile, breakfast bar, pantry & living room surround. The dining area has west views with easy side-yard access through the sliders. Excellent easy-care side & backyard chillspaces. Award-winning & architecturally cool Atrisco Heritage HS is a short walk or roll away. Come see!
This property is off market, which means it's not currently listed for sale or rent on Zillow. This may be different from what's available on other websites or public sources.
