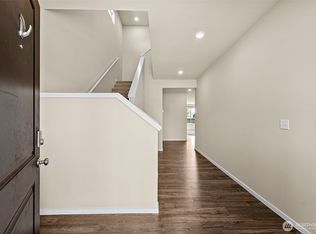TL;DR This beautifully designed home in Rainier Ridge offers spacious living areas, a modern kitchen, comfortable bedrooms, stylish bathrooms, and a fenced backyard with stunning views of Mt. Rainier. It's move-in ready and perfect for creating lasting memories!
Spacious Living Areas
Step into a world of comfort in this thoughtfully designed home nestled on a quiet cul-de-sac in the highly sought-after Rainier Ridge community. The open concept floor plan invites you to unwind in the living room, where a cozy fireplace sets the perfect ambiance for relaxation or entertaining guests. Imagine gathering with loved ones, sharing stories and laughter in a space that feels just right.
Modern Kitchen
Cook like a pro in your sleek, gourmet kitchen featuring elegant quartz counters and stainless steel appliances. Whether you're preparing a simple weeknight dinner or hosting a weekend get-together, this kitchen is designed for both functionality and style. The dining space seamlessly connects, making it easy to serve meals and create lasting memories around the table.
Comfortable Bedrooms
Rest easy in a main-level bedroom that's versatile enough to serve as a guest suite, home office, or playroomperfect for whatever your lifestyle demands. Upstairs, the dreamy master suite awaits, complete with a luxurious 5-piece bathroom featuring a square tub and dual walk-in closets. This is your personal sanctuary, a place to escape and recharge after a long day.
Stylish Bathrooms
The bathrooms in this home are more than just functional; they're designed for comfort and relaxation. The master bath's elegant finishes provide a spa-like atmosphere where you can unwind and pamper yourself. Every detail has been thoughtfully considered to enhance your daily routine.
Outdoor Living
Step outside to your fenced backyard, where summer BBQ parties await against the stunning backdrop of Mt. Rainier. This outdoor space is ideal for entertaining, gardening, or simply enjoying a quiet morning coffee while taking in the breathtaking views. Picture yourself hosting friends, creating summer memories filled with laughter and good food.
Move-In Ready
This home is not just a place to live; it's a lifestyle waiting for you. With its smart and efficient design, it's ready for you to add your personal touch without the hassle of staging. Move in and make it your own, all while enjoying the convenience of nearby amenities.
Homes like this don't last long. Schedule your tour today and take the first step toward your next chapter.
Pets are allowed on a case-to-case basis with an additional pet fee.
BricksFolios Property Management is an equal housing lessor under the FHA. Applicable local, state, and federal laws may apply. Additional terms and conditions apply. This listing is not an offer to rent. You must submit additional information, including an application to rent and an application fee. All leasing information is believed to be accurate, but changes may have occurred since photographs were taken, and square footage is estimated. Renters are to verify all the information. Furthermore, prices and dates may change without notice. Please note this home may be governed by an HOA and could require additional applications and/or fees. An account set-up fee will be charged on all new leases.
Beware of scams: We will never ask you for your username and password. We do not advertise on Craigslist, Social Serve, etc. We never request funds through a payment app like CashApp, Venmo, or Zelle.
For more info, please submit an inquiry for this home. Applications are subject to our qualification requirements. Additional terms and conditions apply. CONSENT TO TEXT MESSAGING: By entering your mobile phone number, you expressly consent to receive text messages from BricksFolios. Message and Data rates may apply.
House for rent
$3,400/mo
10658 187th Street Ct E, Puyallup, WA 98374
5beds
2,506sqft
Price may not include required fees and charges.
Single family residence
Available now
Cats, dogs OK
-- A/C
In unit laundry
2 Attached garage spaces parking
Fireplace
What's special
Cozy fireplaceStylish bathroomsElegant quartz countersSquare tubDreamy master suiteDual walk-in closetsQuiet cul-de-sac
- 6 days
- on Zillow |
- -- |
- -- |
Travel times
Start saving for your dream home
Consider a first-time homebuyer savings account designed to grow your down payment with up to a 6% match & 4.15% APY.
Facts & features
Interior
Bedrooms & bathrooms
- Bedrooms: 5
- Bathrooms: 3
- Full bathrooms: 2
- 1/2 bathrooms: 1
Rooms
- Room types: Dining Room
Heating
- Fireplace
Appliances
- Included: Dishwasher, Disposal, Dryer, Microwave, Washer
- Laundry: In Unit
Features
- Walk-In Closet(s)
- Flooring: Carpet, Hardwood
- Has fireplace: Yes
Interior area
- Total interior livable area: 2,506 sqft
Property
Parking
- Total spaces: 2
- Parking features: Attached
- Has attached garage: Yes
Features
- Patio & porch: Patio
- Exterior features: Less than five years old, Living room, No Utilities included in rent, No smoking, One Year Lease, Open floor plan, Parking included included in rent, Pets negotiable, Stainless steel appliances
- Fencing: Fenced Yard
Details
- Parcel number: 6027616280
Construction
Type & style
- Home type: SingleFamily
- Property subtype: Single Family Residence
Condition
- Year built: 2021
Community & HOA
Location
- Region: Puyallup
Financial & listing details
- Lease term: One Year Lease
Price history
| Date | Event | Price |
|---|---|---|
| 7/2/2025 | Price change | $3,400+15.3%$1/sqft |
Source: Zillow Rentals | ||
| 9/22/2022 | Price change | $2,950-4.8%$1/sqft |
Source: Zillow Rental Manager | ||
| 9/13/2022 | Price change | $3,100-3.1%$1/sqft |
Source: Zillow Rental Manager | ||
| 7/20/2022 | Listed for rent | $3,200$1/sqft |
Source: Zillow Rental Manager | ||
| 8/13/2021 | Sold | $592,720$237/sqft |
Source: Public Record | ||
![[object Object]](https://photos.zillowstatic.com/fp/0222e1fc8b8c2b34fc1465e0fd8d65f2-p_i.jpg)
