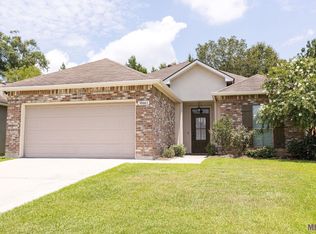Sold on 12/30/24
Price Unknown
10657 Wrigley Field Ave, Denham Springs, LA 70726
3beds
1,545sqft
Single Family Residence, Residential
Built in 2014
0.33 Acres Lot
$251,100 Zestimate®
$--/sqft
$1,861 Estimated rent
Home value
$251,100
$216,000 - $291,000
$1,861/mo
Zestimate® history
Loading...
Owner options
Explore your selling options
What's special
This three bedroom/two bath home with an open concept layout is such a beautiful option! Situated on one of the largest lots in the neighborhood, the property offers a serene setting with woods directly behind, providing both privacy and a peaceful view. The fully fenced backyard is ideal for outdoor activities, pets, or relaxation, and features an extended patio with a pergola, patio lights, a ceiling fan, and landscaping beds ready for your personal plantings. Inside, you’ll find new carpet, fresh paint in some areas, and four newly installed windows with a transferable warranty. The spacious two-car garage includes a convenient storage nook, offering extra space for tools or hobbies. The sellers say this home did not flood in 2016 (or any other time) and is in flood zone X. Also, the home is currently in the WALKER School District! The home is located near PARDS North Park, with a water park, fitness center, walking trails, and stocked public fishing ponds. The neighborhood also has stocked ponds for the residents' enjoyment and is also conveniently located near a daycare and a public library. With awesome neighbors and thoughtful updates, this home is ready to welcome its new owners!
Zillow last checked: 8 hours ago
Listing updated: December 30, 2024 at 05:46pm
Listed by:
Tonya Veazey,
NextHome Solutions
Bought with:
MaKayla Hinton, 995712534
CHT Group Real Estate, LLC
Source: ROAM MLS,MLS#: 2024018639
Facts & features
Interior
Bedrooms & bathrooms
- Bedrooms: 3
- Bathrooms: 2
- Full bathrooms: 2
Primary bedroom
- Features: Ceiling 9ft Plus, Ceiling Fan(s), En Suite Bath
- Level: First
- Area: 210
- Dimensions: 15 x 14
Bedroom 1
- Level: First
- Area: 110
- Dimensions: 11 x 10
Bedroom 2
- Level: First
- Area: 100
- Dimensions: 10 x 10
Primary bathroom
- Features: Double Vanity, Separate Shower, Walk-In Closet(s), Soaking Tub
- Level: First
- Area: 120
- Dimensions: 12 x 10
Dining room
- Level: First
- Area: 195
- Dimensions: 15 x 13
Kitchen
- Features: Granite Counters, Kitchen Island, Pantry, Cabinets Custom Built
- Level: First
- Area: 130
- Dimensions: 13 x 10
Living room
- Level: First
- Area: 255
- Dimensions: 17 x 15
Heating
- Electric
Cooling
- Central Air
Appliances
- Included: Dishwasher, Disposal, Microwave, Range/Oven, Stainless Steel Appliance(s)
- Laundry: Inside
Features
- Breakfast Bar, See Remarks
- Flooring: Carpet, Ceramic Tile, Laminate
- Windows: Drapes
- Attic: Walk-up
Interior area
- Total structure area: 2,282
- Total interior livable area: 1,545 sqft
Property
Parking
- Total spaces: 2
- Parking features: 2 Cars Park, Garage, Garage Door Opener
- Has garage: Yes
Features
- Stories: 1
- Patio & porch: Covered, Patio
- Exterior features: Lighting
- Fencing: Privacy,Wood
- Frontage length: 100
Lot
- Size: 0.33 Acres
- Dimensions: 100.43 x 100.95 x 81.51 x 116.65
- Features: Corner Lot, Dead-End Lot, Irregular Lot, Rear Yard Vehicle Access, Landscaped
Details
- Parcel number: 0264002AN
- Special conditions: Standard
Construction
Type & style
- Home type: SingleFamily
- Architectural style: French
- Property subtype: Single Family Residence, Residential
Materials
- Brick Siding, SynthStucco Siding, Frame
- Foundation: Slab
Condition
- New construction: No
- Year built: 2014
Details
- Builder name: P & H Builders LLC
Utilities & green energy
- Gas: None
- Sewer: Comm. Sewer
- Water: Comm. Water
Community & neighborhood
Security
- Security features: Smoke Detector(s)
Location
- Region: Denham Springs
- Subdivision: Lakes At North Park The
HOA & financial
HOA
- Has HOA: Yes
- HOA fee: $360 annually
- Services included: Accounting, Common Areas, Common Area Maintenance, Maint Subd Entry HOA, Management
Other
Other facts
- Listing terms: Cash,Conventional,FHA,FMHA/Rural Dev,VA Loan
Price history
| Date | Event | Price |
|---|---|---|
| 12/30/2024 | Sold | -- |
Source: | ||
| 12/12/2024 | Pending sale | $243,000$157/sqft |
Source: | ||
| 11/12/2024 | Price change | $243,000-1.2%$157/sqft |
Source: | ||
| 10/6/2024 | Listed for sale | $246,000$159/sqft |
Source: | ||
| 7/16/2014 | Sold | -- |
Source: | ||
Public tax history
| Year | Property taxes | Tax assessment |
|---|---|---|
| 2024 | $1,486 +36.7% | $21,566 +32.1% |
| 2023 | $1,087 -0.7% | $16,320 |
| 2022 | $1,094 +13.4% | $16,320 |
Find assessor info on the county website
Neighborhood: 70726
Nearby schools
GreatSchools rating
- 7/10Walker Elementary SchoolGrades: PK-5Distance: 2.9 mi
- 6/10Westside Junior High SchoolGrades: 6-8Distance: 2.3 mi
- 6/10Walker High SchoolGrades: 9-12Distance: 2.3 mi
Schools provided by the listing agent
- District: Livingston Parish
Source: ROAM MLS. This data may not be complete. We recommend contacting the local school district to confirm school assignments for this home.
Sell for more on Zillow
Get a free Zillow Showcase℠ listing and you could sell for .
$251,100
2% more+ $5,022
With Zillow Showcase(estimated)
$256,122