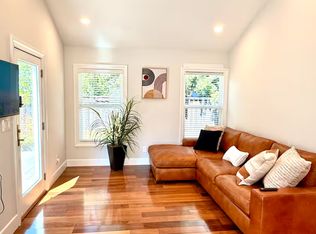Sold for $3,750,000
$3,750,000
10657 Randy Ln, Cupertino, CA 95014
5beds
2,565sqft
Single Family Residence,
Built in 1951
9,750 Square Feet Lot
$3,596,200 Zestimate®
$1,462/sqft
$6,255 Estimated rent
Home value
$3,596,200
$3.31M - $3.92M
$6,255/mo
Zestimate® history
Loading...
Owner options
Explore your selling options
What's special
Luxury Multigenerational Home Close to Top Schools & 1 minute to Apple! This stunning, fully remodeled estate offers unparalleled flexibility for multigenerational living, rental income, or a luxurious work-from-home lifestyle. With 3 separate living spaces, expansive backyard, fruit trees, and solar, this is a rare find in the heart of Cupertino.
Close proximity to Apple Park, Cupertino Main Street, shopping & dining. Award-winning Cupertino schools: Collins Elementary & Lawson Middle. Three separate living spaces = multigenerational comfort or rental income. Main House: 4 Beds + Office | 3 Baths. Bright, open floor plan with soaring ceilings, luxury flooring, Chefs kitchen with stainless steel appliances, gas stove, and granite countertops. Separate living/dining area with a private entrance, 4th bedroom, and full bath creates the perfect in-law suite. Detached Guest House: 1 Bed + Office | 1 Bath. Fully updated unit with a Quartz kitchen, vaulted ceilings, and skylights ideal for guests or rental income.
Zillow last checked: 8 hours ago
Listing updated: October 08, 2025 at 03:21am
Listed by:
Mary Tan 00861682 408-318-0976,
Compass 650-941-1111,
George Tan 01891525 408-621-3542,
Compass
Bought with:
Claire Zhou, 01440807
Compass
Source: MLSListings Inc,MLS#: ML81996420
Facts & features
Interior
Bedrooms & bathrooms
- Bedrooms: 5
- Bathrooms: 4
- Full bathrooms: 4
Bedroom
- Features: GroundFloorBedroom, BedroomonGroundFloor2plus
Bathroom
- Features: DoubleSinks, ShowerandTub, Tile, Tub, UpdatedBaths, FullonGroundFloor
Dining room
- Features: BreakfastBar, DiningAreainLivingRoom
Family room
- Features: Other
Kitchen
- Features: ExhaustFan, Island, Skylights
Heating
- Central Forced Air Gas
Cooling
- None
Appliances
- Included: Gas Cooktop, Exhaust Fan, Disposal, Range Hood, Microwave, Refrigerator, Washer/Dryer
- Laundry: In Garage, Inside
Features
- High Ceilings, One Or More Skylights, Vaulted Ceiling(s)
- Flooring: Laminate, Tile
- Number of fireplaces: 1
- Fireplace features: Living Room
Interior area
- Total structure area: 2,565
- Total interior livable area: 2,565 sqft
Property
Parking
- Total spaces: 2
- Parking features: Detached
- Garage spaces: 2
Accessibility
- Accessibility features: Bathroom Features, Accessible Kitchen
Features
- Stories: 1
- Patio & porch: Balcony/Patio
- Exterior features: Back Yard, Fenced
- Fencing: Wood
Lot
- Size: 9,750 sqft
Details
- Parcel number: 31602046
- Zoning: R1B2
- Special conditions: Standard
Construction
Type & style
- Home type: SingleFamily
- Architectural style: Ranch
- Property subtype: Single Family Residence,
Materials
- Foundation: Concrete Perimeter, Other, Crawl Space
- Roof: Composition
Condition
- New construction: No
- Year built: 1951
Utilities & green energy
- Gas: PublicUtilities
- Sewer: Public Sewer
- Water: Public
- Utilities for property: Public Utilities, Water Public, Solar
Community & neighborhood
Location
- Region: Cupertino
Other
Other facts
- Listing agreement: ExclusiveRightToSell
- Listing terms: CashorConventionalLoan
Price history
| Date | Event | Price |
|---|---|---|
| 4/8/2025 | Sold | $3,750,000+7.6%$1,462/sqft |
Source: | ||
| 3/20/2025 | Pending sale | $3,486,000$1,359/sqft |
Source: | ||
| 11/27/2023 | Listing removed | -- |
Source: Zillow Rentals Report a problem | ||
| 11/1/2023 | Price change | $6,400-4.5%$2/sqft |
Source: Zillow Rentals Report a problem | ||
| 10/30/2023 | Listed for rent | $6,700$3/sqft |
Source: Zillow Rentals Report a problem | ||
Public tax history
| Year | Property taxes | Tax assessment |
|---|---|---|
| 2025 | $8,622 +3% | $577,017 +2% |
| 2024 | $8,375 +1.5% | $565,704 +2% |
| 2023 | $8,250 -0.5% | $554,613 +2% |
Find assessor info on the county website
Neighborhood: North Blaney
Nearby schools
GreatSchools rating
- 8/10L. P. Collins Elementary SchoolGrades: K-5Distance: 0.4 mi
- 8/10Sam H. Lawson Middle SchoolGrades: 6-8Distance: 0.2 mi
- 10/10Cupertino High SchoolGrades: 9-12Distance: 1.2 mi
Schools provided by the listing agent
- Elementary: LPCollinsElementary
- Middle: SamHLawsonMiddle
- High: CupertinoHigh
- District: CupertinoUnion
Source: MLSListings Inc. This data may not be complete. We recommend contacting the local school district to confirm school assignments for this home.
Get a cash offer in 3 minutes
Find out how much your home could sell for in as little as 3 minutes with a no-obligation cash offer.
Estimated market value
$3,596,200

