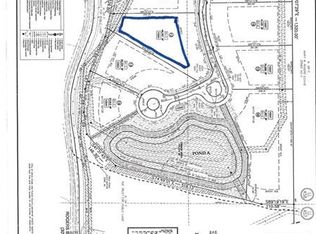Closed
$1,700,000
10657 Polly Taylor Rd, Duluth, GA 30097
5beds
7,982sqft
Single Family Residence, Residential
Built in 2015
0.8 Acres Lot
$2,014,600 Zestimate®
$213/sqft
$7,106 Estimated rent
Home value
$2,014,600
$1.83M - $2.24M
$7,106/mo
Zestimate® history
Loading...
Owner options
Explore your selling options
What's special
Distinctive Address with Coveted Lifestyle - Behind the large oak gates and iron gas lanterns, you will find your executive custom home in this private enclave of 33 homesites. This home is an architectural designed masterpiece and has access to top public and private schools in Johns Creek. With almost an acre of land - privacy abounds as this community is adjacent to 44 acres of protected Chattahoochee National Park. An entertainers dream with three fireplaces (one on the deck) and modern open floor plan that flows seamlessly enjoy with your special guests. All the bells and whistles you crave - curated by Pineapple House - with over $350k in upgrades. Private salt/chlorine pebble tech pool with sun shelf, primary bedroom on main floor, designer chef's kitchen with open modern floor plan (Viking and Subzero), secret walk-in pantry, coffered ceilings, beams, judges paneling, custom wallpaper, high level landscaping - the custom list is long. Car enthusiast - no problem with a four-car garage for all the toys - EV charger already in place. Close to Shakerag Parks, Playgrounds, Parks, Gwinnett Medical Center (Duluth) and Emory Johns Creek. Terrace level is unfinished and ready for your personal touches. By appointment only.
Zillow last checked: 8 hours ago
Listing updated: May 08, 2023 at 06:58am
Listing Provided by:
CHRISTINE ONEILL,
Atlanta Fine Homes Sotheby's International
Bought with:
Lisa Williams, 329622
Century 21 Results
Source: FMLS GA,MLS#: 7197649
Facts & features
Interior
Bedrooms & bathrooms
- Bedrooms: 5
- Bathrooms: 5
- Full bathrooms: 4
- 1/2 bathrooms: 1
- Main level bathrooms: 1
- Main level bedrooms: 1
Primary bedroom
- Features: Master on Main, Oversized Master
- Level: Master on Main, Oversized Master
Bedroom
- Features: Master on Main, Oversized Master
Primary bathroom
- Features: Double Vanity, Separate Tub/Shower, Vaulted Ceiling(s)
Dining room
- Features: Seats 12+, Separate Dining Room
Kitchen
- Features: Breakfast Bar, Cabinets White, Eat-in Kitchen, Keeping Room, Kitchen Island, Other Surface Counters, Pantry Walk-In, Stone Counters, View to Family Room, Wine Rack
Heating
- Central, Forced Air, Natural Gas, Zoned
Cooling
- Ceiling Fan(s), Central Air, Zoned
Appliances
- Included: Dishwasher, Disposal, Double Oven, Dryer, Gas Range, Gas Water Heater, Microwave, Range Hood, Refrigerator, Self Cleaning Oven, Washer
- Laundry: Laundry Room, Main Level, Mud Room
Features
- Beamed Ceilings, Bookcases, Coffered Ceiling(s), Double Vanity, Entrance Foyer 2 Story, High Ceilings 10 ft Main, High Speed Internet, Tray Ceiling(s), Walk-In Closet(s), Other
- Flooring: Carpet, Ceramic Tile, Hardwood
- Windows: Insulated Windows
- Basement: Bath/Stubbed,Daylight,Exterior Entry,Unfinished
- Number of fireplaces: 3
- Fireplace features: Factory Built, Family Room, Gas Log, Gas Starter, Keeping Room, Outside
- Common walls with other units/homes: No Common Walls
Interior area
- Total structure area: 7,982
- Total interior livable area: 7,982 sqft
- Finished area above ground: 5,074
- Finished area below ground: 0
Property
Parking
- Total spaces: 4
- Parking features: Attached, Garage, Garage Door Opener, Garage Faces Front, Garage Faces Side, Level Driveway, Electric Vehicle Charging Station(s)
- Attached garage spaces: 4
- Has uncovered spaces: Yes
Accessibility
- Accessibility features: None
Features
- Levels: Three Or More
- Patio & porch: Deck, Patio
- Exterior features: Private Yard, Rear Stairs, No Dock
- Pool features: Heated
- Spa features: None
- Fencing: Back Yard,Fenced,Wrought Iron
- Has view: Yes
- View description: Other
- Waterfront features: None
- Body of water: None
Lot
- Size: 0.80 Acres
- Features: Back Yard, Borders US/State Park, Cul-De-Sac, Landscaped, Private, Wooded
Details
- Additional structures: None
- Parcel number: 11 123004580335
- Other equipment: Irrigation Equipment
- Horse amenities: None
Construction
Type & style
- Home type: SingleFamily
- Architectural style: Traditional
- Property subtype: Single Family Residence, Residential
Materials
- Brick 4 Sides, Stone
- Foundation: Brick/Mortar
- Roof: Composition,Ridge Vents,Shingle
Condition
- Resale
- New construction: No
- Year built: 2015
Details
- Warranty included: Yes
Utilities & green energy
- Electric: 220 Volts in Garage
- Sewer: Public Sewer
- Water: Public
- Utilities for property: Cable Available, Electricity Available, Natural Gas Available, Phone Available, Sewer Available, Underground Utilities, Water Available
Green energy
- Energy efficient items: Thermostat
- Energy generation: None
Community & neighborhood
Security
- Security features: Security Gate, Security System Owned
Community
- Community features: Gated, Homeowners Assoc, Near Trails/Greenway, Sidewalks, Street Lights
Location
- Region: Duluth
- Subdivision: Olde Taylor Farms
HOA & financial
HOA
- Has HOA: Yes
- HOA fee: $1,950 annually
- Services included: Security
Other
Other facts
- Listing terms: Cash,Conventional
- Ownership: Fee Simple
- Road surface type: Asphalt
Price history
| Date | Event | Price |
|---|---|---|
| 5/4/2023 | Sold | $1,700,000+6.3%$213/sqft |
Source: | ||
| 4/13/2023 | Pending sale | $1,600,000$200/sqft |
Source: | ||
| 4/10/2023 | Listed for sale | $1,600,000$200/sqft |
Source: | ||
Public tax history
Tax history is unavailable.
Neighborhood: 30097
Nearby schools
GreatSchools rating
- 8/10Shakerag Elementary SchoolGrades: PK-5Distance: 0.8 mi
- 8/10River Trail Middle SchoolGrades: 6-8Distance: 0.9 mi
- 10/10Northview High SchoolGrades: 9-12Distance: 2.2 mi
Schools provided by the listing agent
- Elementary: Shakerag
- Middle: River Trail
- High: Northview
Source: FMLS GA. This data may not be complete. We recommend contacting the local school district to confirm school assignments for this home.
Get a cash offer in 3 minutes
Find out how much your home could sell for in as little as 3 minutes with a no-obligation cash offer.
Estimated market value$2,014,600
Get a cash offer in 3 minutes
Find out how much your home could sell for in as little as 3 minutes with a no-obligation cash offer.
Estimated market value
$2,014,600
