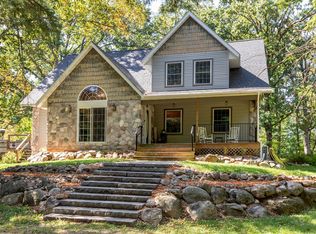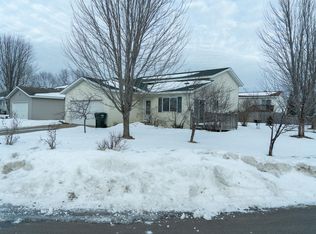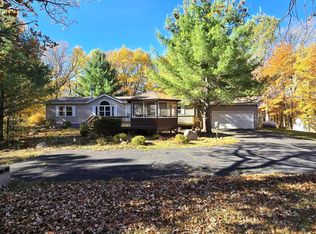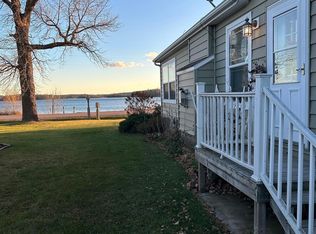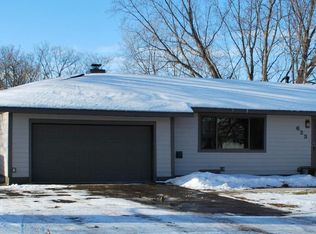Discover the perfect blend of space, privacy, and income potential with this expansive 6-bedroom, 4-bathroom manufactured home on a full, finished basement in Brainerd, MN. Spanning 3,145 sq. ft., this property is an ideal setup for multi-generational living, a duplex-style rental, or an investment opportunity, featuring two kitchens, two living rooms, and a separate lower-level entrance for added privacy.
Sitting on 20 acres of prime hunting land, this property is a paradise for outdoor enthusiasts and hunters, complete with multiple deer stands and an abundance of wildlife. The land also presents endless opportunities for a hobby farm, with a chicken coop already in place. Located at the end of a quiet dead-end road, this home offers seclusion and tranquility while still being just 13 miles from Brainerd and minutes from Garrison and Deerwood.
If you’re looking for a spacious home with rental potential, hunting land, and room to create a self-sufficient lifestyle, in beautiful Crow Wing County, this is a rare find.
Pending
$272,000
10657 Black Bear Rd, Brainerd, MN 56401
6beds
3,145sqft
Est.:
Manufactured Home
Built in 1998
19.22 Acres Lot
$-- Zestimate®
$86/sqft
$-- HOA
What's special
Abundance of wildlifeMultiple deer standsFull finished basementSeclusion and tranquilityTwo kitchensQuiet dead-end road
- 364 days |
- 79 |
- 3 |
Zillow last checked: 8 hours ago
Listing updated: December 22, 2025 at 11:52am
Listed by:
Noah Goedker 218-821-3312,
eXp Realty
Source: NorthstarMLS as distributed by MLS GRID,MLS#: 6650678
Facts & features
Interior
Bedrooms & bathrooms
- Bedrooms: 6
- Bathrooms: 4
- Full bathrooms: 4
Bedroom
- Level: Main
- Area: 162.5 Square Feet
- Dimensions: 13x12.5
Bedroom 2
- Level: Main
- Area: 136.5 Square Feet
- Dimensions: 13x10.5
Bedroom 3
- Level: Main
- Area: 117 Square Feet
- Dimensions: 13x9
Bedroom 4
- Level: Lower
- Area: 144 Square Feet
- Dimensions: 16x9
Bedroom 5
- Level: Lower
- Area: 99 Square Feet
- Dimensions: 11x9
Bedroom 6
- Level: Lower
- Area: 132 Square Feet
- Dimensions: 12x11
Dining room
- Level: Main
- Area: 156 Square Feet
- Dimensions: 13x12
Family room
- Level: Lower
- Area: 180 Square Feet
- Dimensions: 15x12
Kitchen
- Level: Main
- Area: 130 Square Feet
- Dimensions: 13x10
Kitchen 2nd
- Level: Lower
- Area: 138 Square Feet
- Dimensions: 12x11.5
Living room
- Level: Main
- Area: 221 Square Feet
- Dimensions: 17x13
Office
- Level: Lower
- Area: 76.5 Square Feet
- Dimensions: 9x8.5
Heating
- Baseboard, Forced Air
Cooling
- Central Air
Appliances
- Included: Dishwasher, Dryer, Range, Refrigerator, Washer, Water Softener Owned
- Laundry: Laundry Room, Main Level
Features
- Basement: Block,Egress Window(s),Finished,Full,Owner Access
Interior area
- Total structure area: 3,145
- Total interior livable area: 3,145 sqft
- Finished area above ground: 1,729
- Finished area below ground: 1,416
Video & virtual tour
Property
Parking
- Parking features: Gravel
Accessibility
- Accessibility features: None
Features
- Levels: One
- Stories: 1
- Pool features: None
- Fencing: None
Lot
- Size: 19.22 Acres
- Dimensions: 1270 x 659
- Features: Tree Coverage - Heavy
Details
- Foundation area: 1456
- Parcel number: 67070519
- Zoning description: Residential-Single Family
- Wooded area: 653400
Construction
Type & style
- Home type: MobileManufactured
- Property subtype: Manufactured Home
Materials
- Block, Concrete
- Roof: Age Over 8 Years,Asphalt,Pitched
Condition
- New construction: No
- Year built: 1998
Utilities & green energy
- Electric: 200+ Amp Service
- Gas: Electric, Propane
- Sewer: Private Sewer, Tank with Drainage Field
- Water: Drilled, Well
Community & HOA
HOA
- Has HOA: No
Location
- Region: Brainerd
Financial & listing details
- Price per square foot: $86/sqft
- Tax assessed value: $211,000
- Annual tax amount: $1,046
- Date on market: 1/18/2025
- Cumulative days on market: 355 days
Estimated market value
Not available
Estimated sales range
Not available
$3,159/mo
Price history
Price history
| Date | Event | Price |
|---|---|---|
| 9/29/2025 | Pending sale | $272,000$86/sqft |
Source: | ||
| 5/27/2025 | Price change | $272,000-9.3%$86/sqft |
Source: | ||
| 4/8/2025 | Pending sale | $299,900$95/sqft |
Source: | ||
| 1/18/2025 | Listed for sale | $299,900-6.3%$95/sqft |
Source: | ||
| 1/17/2025 | Listing removed | $319,900$102/sqft |
Source: | ||
Public tax history
Public tax history
| Year | Property taxes | Tax assessment |
|---|---|---|
| 2024 | $1,059 +3.7% | $180,695 +6.8% |
| 2023 | $1,021 -7.9% | $169,258 +9.9% |
| 2022 | $1,109 +9.9% | $153,982 +22.5% |
Find assessor info on the county website
BuyAbility℠ payment
Est. payment
$1,553/mo
Principal & interest
$1302
Property taxes
$156
Home insurance
$95
Climate risks
Neighborhood: 56401
Nearby schools
GreatSchools rating
- 4/10Garfield Elementary SchoolGrades: K-4Distance: 12.9 mi
- 6/10Forestview Middle SchoolGrades: 5-8Distance: 17.3 mi
- 9/10Brainerd Senior High SchoolGrades: 9-12Distance: 13.9 mi
- Loading
