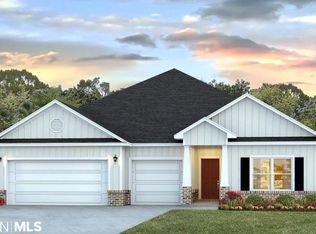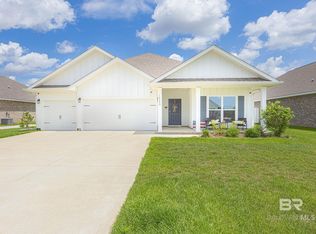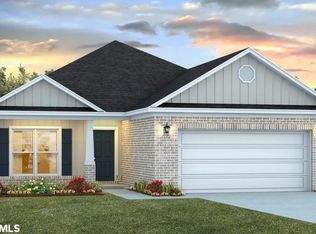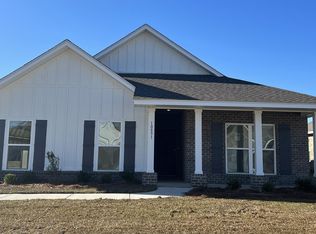Closed
Zestimate®
$346,000
10656 Winning Colors Trl, Daphne, AL 36526
4beds
1,948sqft
Residential
Built in 2022
9,801 Square Feet Lot
$346,000 Zestimate®
$178/sqft
$2,185 Estimated rent
Home value
$346,000
$329,000 - $363,000
$2,185/mo
Zestimate® history
Loading...
Owner options
Explore your selling options
What's special
Welcome to your "better than a new build" dream home, because this property offers a range of exceptional upgrades that have already been added to the home by current homeowner, that makes this home unique and move-in ready. Enjoy serene outdoor living with professionally designed landscaping and a tranquil koi pond, a screened-in porch and extended back patio that provides ample space to enjoy the outdoors in comfort. Walk in to high ceilings with extended 10ft tray ceilings in key rooms. Enjoy the open layout with split floor plan living. Get ready to cook in a modern kitchen with custom tile backsplash and they luxurious Granite countertops. The laundry room has added cabinets for extra storage and organization, You will find high-quality custom shades throughout the home providing privacy and light control, enhancing the overall comfort and style. NO Carpet in this home, providing ease of maintenance. Skip the wait and hassle of new construction – this home is ready for you to move in and start enjoying immediately And its GOLD Fortified! Situated in a desirable neighborhood, this home is close to the interstate, dining the coastal beaches and more.. Don't miss out on this exceptional opportunity to own a home that combines modern construction with luxurious upgrades. Schedule your showing today and experience firsthand why this home stands out from the rest! **Disclaimer- Buyer to verify all information during due diligence period.** Buyer to verify all information during due diligence.
Zillow last checked: 8 hours ago
Listing updated: September 27, 2024 at 07:01pm
Listed by:
Natasha Winter PHONE:228-327-5212,
Elite Real Estate Solutions, LLC
Bought with:
Haley Montgomery
Montgomery & Co., LLC
Source: Baldwin Realtors,MLS#: 364686
Facts & features
Interior
Bedrooms & bathrooms
- Bedrooms: 4
- Bathrooms: 2
- Full bathrooms: 2
- Main level bedrooms: 4
Primary bedroom
- Level: Main
- Area: 208
- Dimensions: 16 x 13
Bedroom 2
- Level: Main
- Area: 120
- Dimensions: 10 x 12
Bedroom 3
- Level: Main
- Area: 132
- Dimensions: 11 x 12
Bedroom 4
- Level: Main
- Area: 208
- Dimensions: 16 x 13
Family room
- Level: Main
- Area: 450
- Dimensions: 15 x 30
Kitchen
- Level: Main
- Area: 117
- Dimensions: 13 x 9
Heating
- Central
Cooling
- Electric
Appliances
- Included: Dishwasher, Disposal, Microwave, Electric Range
Features
- Ceiling Fan(s), En-Suite, High Ceilings
- Flooring: Luxury Vinyl Plank
- Has basement: No
- Has fireplace: No
Interior area
- Total structure area: 1,948
- Total interior livable area: 1,948 sqft
Property
Parking
- Total spaces: 2
- Parking features: Attached, Garage, Garage Door Opener
- Has attached garage: Yes
- Covered spaces: 2
Features
- Levels: One
- Stories: 1
- Patio & porch: Rear Porch
- Exterior features: Termite Contract
- Pool features: Community
- Has view: Yes
- View description: None
- Waterfront features: No Waterfront
Lot
- Size: 9,801 sqft
- Dimensions: 70 x 140
- Features: Less than 1 acre
Details
- Parcel number: 4307260000006.673
Construction
Type & style
- Home type: SingleFamily
- Architectural style: Craftsman
- Property subtype: Residential
Materials
- Hardboard
- Foundation: Slab
- Roof: Dimensional
Condition
- Resale
- New construction: No
- Year built: 2022
Utilities & green energy
- Utilities for property: Daphne Utilities
Community & neighborhood
Security
- Security features: Smoke Detector(s)
Community
- Community features: BBQ Area, Clubhouse, Fitness Center, Meeting Room, On-Site Management, Pool, Playground
Location
- Region: Daphne
- Subdivision: Jubilee Farms
HOA & financial
HOA
- Has HOA: Yes
- HOA fee: $1,312 annually
Other
Other facts
- Ownership: Whole/Full
Price history
| Date | Event | Price |
|---|---|---|
| 9/27/2024 | Sold | $346,000-3.9%$178/sqft |
Source: | ||
| 8/16/2024 | Pending sale | $359,900$185/sqft |
Source: | ||
| 8/2/2024 | Price change | $359,900-1.4%$185/sqft |
Source: | ||
| 7/11/2024 | Listed for sale | $364,900+10.5%$187/sqft |
Source: | ||
| 6/30/2022 | Sold | $330,140$169/sqft |
Source: | ||
Public tax history
| Year | Property taxes | Tax assessment |
|---|---|---|
| 2025 | $1,592 +6.5% | $34,600 +6.5% |
| 2024 | $1,494 -3% | $32,480 -3% |
| 2023 | $1,541 | $33,500 +147.8% |
Find assessor info on the county website
Neighborhood: 36526
Nearby schools
GreatSchools rating
- 10/10Belforest Elementary SchoolGrades: PK-6Distance: 1.8 mi
- 5/10Daphne Middle SchoolGrades: 7-8Distance: 3.3 mi
- 10/10Daphne High SchoolGrades: 9-12Distance: 4.4 mi
Schools provided by the listing agent
- Elementary: Belforest Elementary School
- Middle: Daphne Middle
- High: Daphne High
Source: Baldwin Realtors. This data may not be complete. We recommend contacting the local school district to confirm school assignments for this home.

Get pre-qualified for a loan
At Zillow Home Loans, we can pre-qualify you in as little as 5 minutes with no impact to your credit score.An equal housing lender. NMLS #10287.
Sell for more on Zillow
Get a free Zillow Showcase℠ listing and you could sell for .
$346,000
2% more+ $6,920
With Zillow Showcase(estimated)
$352,920


