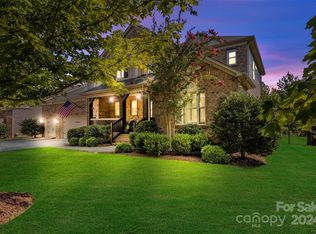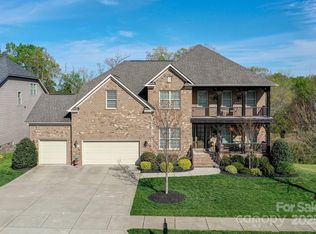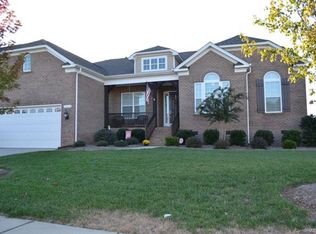WOW! Fantastic 4 bedroom home over a full unfinished basement! Immaculate Shea built home in wonderful Winding Walk with Cabarrus County schools and taxes. These original owners have maintained this great ranch home in pristine condition as you will see. The home features 8 foot doors, 10 foot ceiling throughout, truly a chef's kitchen with 42 inch raised panel cabinets, granite counter tops with a huge (4.5x8.5) granite island that serves thru to the 2-story great room, stainless steel oven, microwave, & dishwasher, custom ceramic tile backsplash and opens to a huge breakfast room with tons of light. The master suite features two trey ceilings, 10 foot ceiling and a fan with a light. The master bath has a 6 foot garden tub, glass shower with ceramic tile floor & walls, double vanity and a enormous walk-in closet. All above a huge basement with a full bath rough plum! Neutral colors throughout, so many more extras and upgrades, look in the attachments to see pictures of it all!
This property is off market, which means it's not currently listed for sale or rent on Zillow. This may be different from what's available on other websites or public sources.


