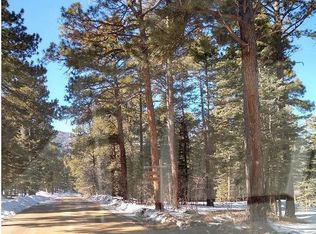Sold
$472,500
10655 Perry Ln, Rye, CO 81069
3beds
3,019sqft
Single Family Residence
Built in 1997
1.88 Acres Lot
$497,500 Zestimate®
$157/sqft
$2,522 Estimated rent
Home value
$497,500
$473,000 - $527,000
$2,522/mo
Zestimate® history
Loading...
Owner options
Explore your selling options
What's special
Come check out this spectacular Colorado mountain home that sits on a secluded 1.88 acres. This tri-level home boasts an open concept main space, new flooring, 3 fireplaces, and a HUGE master bedroom! As you step into the home the first thing you notice are the tall ceilings and large living room with a huge bay window. Up the stairs on the left you will see a spacious kitchen with wood cabinets and beautiful granite countertops. As you work your way down the hallway you will see a full bath, both extra bedrooms and a linen closet. Take the right at the end of the hall and take a few steps down into the 700+ sq ft master bedroom with a large walk-in closet, free standing gas fireplace, and a private full bath. The basement is fully heated and there is a room that could be used as a 4th bedroom or family room as well as two other large unfinished spaces that provide plenty of storage or you could add more bedrooms. This home has an attached 3 car garage, Anderson windows, all wall mounted televisions and the hot tub are inclusions. When you are in the backyard be sure to walk the trail behind the house on the property and cross the bridge to the back of the property! San Isabel National Forest is just a few miles away where locals enjoy fishing, kayaking, hiking, sledding, and numerous other outdoor activities! Local amenities include churches, a grocery store, banks, medical providers, restaurants, shopping, and the HollyDot Golf Course.
Zillow last checked: 8 hours ago
Listing updated: March 20, 2025 at 08:23pm
Listed by:
Joshua Walker 719-299-6130,
HomeSmart Preferred Realty
Bought with:
Carlie Leach
RE/MAX Of Pueblo Inc
Source: PAR,MLS#: 210959
Facts & features
Interior
Bedrooms & bathrooms
- Bedrooms: 3
- Bathrooms: 3
- Full bathrooms: 3
- 3/4 bathrooms: 1
- Main level bedrooms: 1
Primary bedroom
- Level: Main
- Area: 720
- Dimensions: 30 x 24
Bedroom 2
- Level: Upper
- Area: 221
- Dimensions: 17 x 13
Bedroom 3
- Level: Upper
- Area: 115.5
- Dimensions: 11 x 10.5
Kitchen
- Level: Upper
- Area: 237.5
- Dimensions: 19 x 12.5
Living room
- Level: Main
- Area: 360
- Dimensions: 24 x 15
Features
- New Paint, Ceiling Fan(s), Walk-In Closet(s), Granite Counters
- Flooring: New Floor Coverings, Tile
- Windows: Window Coverings
- Basement: Partial,Partially Finished/Livable
- Number of fireplaces: 3
Interior area
- Total structure area: 3,019
- Total interior livable area: 3,019 sqft
Property
Parking
- Total spaces: 3
- Parking features: 3 Car Garage Attached
- Attached garage spaces: 3
Features
- Levels: Tri-Level
- Patio & porch: Deck-Open-Front, Deck-Side
- Has spa: Yes
- Spa features: Hot Tub-Free Standing
Lot
- Size: 1.88 Acres
- Features: Corner Lot, Irregular Lot, Lawn-Front, Trees-Front, Trees-Rear
Details
- Additional structures: Shed(s), Outbuilding
- Parcel number: 5801014011
- Zoning: A-3
- Special conditions: Standard
Construction
Type & style
- Home type: SingleFamily
- Property subtype: Single Family Residence
Materials
- Foundation: Slab, Concrete Perimeter
Condition
- Year built: 1997
Community & neighborhood
Security
- Security features: Smoke Detector/CO
Location
- Region: Rye
- Subdivision: Rye
Other
Other facts
- Road surface type: Unimproved
Price history
| Date | Event | Price |
|---|---|---|
| 6/30/2023 | Sold | $472,500+0.5%$157/sqft |
Source: | ||
| 4/23/2023 | Contingent | $470,000$156/sqft |
Source: | ||
| 4/17/2023 | Price change | $470,000-4.1%$156/sqft |
Source: | ||
| 3/14/2023 | Listed for sale | $490,000$162/sqft |
Source: | ||
Public tax history
| Year | Property taxes | Tax assessment |
|---|---|---|
| 2024 | $1,749 -20.1% | $24,700 +10.1% |
| 2023 | $2,189 -2.5% | $22,440 -4.2% |
| 2022 | $2,245 +0.6% | $23,430 -2.8% |
Find assessor info on the county website
Neighborhood: 81069
Nearby schools
GreatSchools rating
- 4/10Rye Elementary SchoolGrades: PK-5Distance: 1.7 mi
- 5/10Craver Middle SchoolGrades: 6-8Distance: 7.4 mi
- 8/10Rye High SchoolGrades: 9-12Distance: 1.8 mi
Schools provided by the listing agent
- District: 70
Source: PAR. This data may not be complete. We recommend contacting the local school district to confirm school assignments for this home.
Get pre-qualified for a loan
At Zillow Home Loans, we can pre-qualify you in as little as 5 minutes with no impact to your credit score.An equal housing lender. NMLS #10287.
