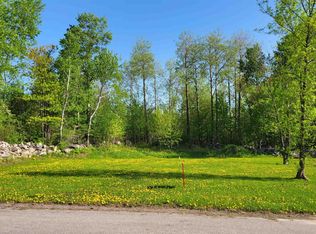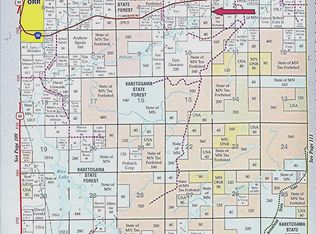Sold for $272,500 on 07/19/24
$272,500
10653 Hillcrest Dr, Orr, MN 55771
2beds
2,184sqft
Single Family Residence
Built in 1972
1 Acres Lot
$296,400 Zestimate®
$125/sqft
$2,412 Estimated rent
Home value
$296,400
$255,000 - $344,000
$2,412/mo
Zestimate® history
Loading...
Owner options
Explore your selling options
What's special
Orr- End of the road home with plenty of privacy and only blocks from Pelican Lake and a DNR boat ramp. This 2+ bedroom, 2-1/2 bath, open floor plan home has spacious main floor master suite with ample closets and 3/4 bath with sunken tub. Upper level second bedroom with its own half bath and patio door to private deck. Partially finished basement. Recent updates include maintenance free exterior, smart siding, metal roof, energy efficient windows, remodeled kitchen, and lighting. Enjoy the partially wooded, landscaped, park like 1 acre yard with mature trees, small pond, over 900 sq. ft. of decks for entertaining, beautiful sunsets, and above ground pool with privacy fence. All this plus a 30’x36’ 3 car garage with garage door openers, blacktop driveway, 2 small storage/garden sheds, and the property adjoins federal land to the East. Click the link for the virtual tour!
Zillow last checked: 8 hours ago
Listing updated: September 08, 2025 at 04:20pm
Listed by:
Raymond Ingebretsen 218-780-3007,
RE/MAX Lake Country
Bought with:
Raymond Ingebretsen, MN 40744576
RE/MAX Lake Country
Source: Lake Superior Area Realtors,MLS#: 6112414
Facts & features
Interior
Bedrooms & bathrooms
- Bedrooms: 2
- Bathrooms: 3
- 3/4 bathrooms: 2
- 1/2 bathrooms: 1
- Main level bedrooms: 1
Primary bedroom
- Description: Walk in closet 8x12
- Level: Main
- Area: 377.6 Square Feet
- Dimensions: 16 x 23.6
Bedroom
- Level: Upper
- Area: 154 Square Feet
- Dimensions: 14 x 11
Bathroom
- Description: Bath/laundry
- Level: Main
- Area: 116 Square Feet
- Dimensions: 11.6 x 10
Dining room
- Level: Main
- Area: 187.2 Square Feet
- Dimensions: 12 x 15.6
Family room
- Level: Basement
- Area: 156 Square Feet
- Dimensions: 13 x 12
Kitchen
- Level: Main
- Area: 192 Square Feet
- Dimensions: 12 x 16
Living room
- Level: Main
- Area: 556.96 Square Feet
- Dimensions: 23.6 x 23.6
Office
- Level: Main
- Area: 42 Square Feet
- Dimensions: 7 x 6
Heating
- Baseboard, Boiler, Propane
Cooling
- Window Unit(s)
Appliances
- Included: Water Heater-Gas, Dishwasher, Dryer, Exhaust Fan, Microwave, Range, Refrigerator, Washer
- Laundry: Main Level, Dryer Hook-Ups, Washer Hookup
Features
- Ceiling Fan(s), Natural Woodwork, Vaulted Ceiling(s), Beamed Ceilings
- Windows: Double Glazed, Energy Windows, Vinyl Windows
- Basement: Full,Drainage System,Partially Finished,Den/Office,Family/Rec Room
- Attic: Walk-In
- Has fireplace: No
Interior area
- Total interior livable area: 2,184 sqft
- Finished area above ground: 1,884
- Finished area below ground: 300
Property
Parking
- Total spaces: 3
- Parking features: Asphalt, Detached
- Garage spaces: 3
Features
- Patio & porch: Deck, Patio
- Exterior features: Rain Gutters
- Has private pool: Yes
- Pool features: Above Ground, Outdoor Pool, Private
Lot
- Size: 1 Acres
- Dimensions: 150 x 300
- Features: Irregular Lot, Landscaped, Many Trees, Telephone, Level, Pond(s)
- Residential vegetation: Heavily Wooded
Details
- Additional structures: Storage Shed
- Foundation area: 1512
- Parcel number: 180002000480
- Other equipment: Fuel Tank-Owned
Construction
Type & style
- Home type: SingleFamily
- Architectural style: Traditional
- Property subtype: Single Family Residence
Materials
- Cement Board, Frame/Wood
- Foundation: Concrete Perimeter
- Roof: Asphalt Shingle,Metal
Condition
- Previously Owned
- Year built: 1972
Utilities & green energy
- Electric: Lake Country Power
- Sewer: Public Sewer
- Water: Public
- Utilities for property: Phone Connected, DSL
Community & neighborhood
Location
- Region: Orr
Other
Other facts
- Listing terms: Cash,Conventional
Price history
| Date | Event | Price |
|---|---|---|
| 7/19/2024 | Sold | $272,500-0.9%$125/sqft |
Source: | ||
| 6/4/2024 | Pending sale | $274,900$126/sqft |
Source: | ||
| 6/4/2024 | Contingent | $274,900$126/sqft |
Source: Range AOR #146324 | ||
| 5/13/2024 | Price change | $274,900-3.2%$126/sqft |
Source: Range AOR #146324 | ||
| 4/17/2024 | Price change | $284,000-1.7%$130/sqft |
Source: Range AOR #146324 | ||
Public tax history
| Year | Property taxes | Tax assessment |
|---|---|---|
| 2024 | $2,832 +30.1% | $218,500 +5.4% |
| 2023 | $2,176 +19.7% | $207,400 +26.6% |
| 2022 | $1,818 +20.2% | $163,800 +20.8% |
Find assessor info on the county website
Neighborhood: 55771
Nearby schools
GreatSchools rating
- 4/10North Woods Elementary SchoolGrades: PK-6Distance: 11.9 mi
- 7/10North Woods SecondaryGrades: 7-12Distance: 11.9 mi

Get pre-qualified for a loan
At Zillow Home Loans, we can pre-qualify you in as little as 5 minutes with no impact to your credit score.An equal housing lender. NMLS #10287.

