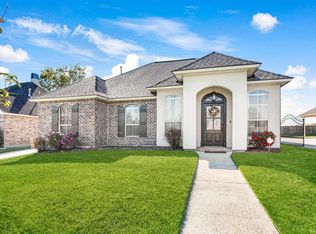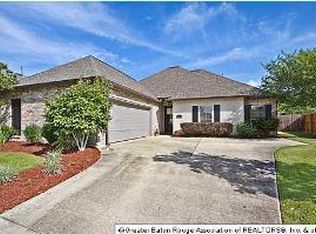Sold
Price Unknown
10652 Springglen Ct, Baton Rouge, LA 70810
3beds
1,686sqft
Single Family Residence, Residential
Built in 2000
6,534 Square Feet Lot
$315,300 Zestimate®
$--/sqft
$1,925 Estimated rent
Home value
$315,300
$293,000 - $337,000
$1,925/mo
Zestimate® history
Loading...
Owner options
Explore your selling options
What's special
YOU'VE FOUND IT, A HOME WITH AND OFFICE! ADDITIONAL FEATURES ARE: NEW ROOF Oct. 2023, recent exterior painting, shutters, stucco repair, pressure washing and aluminum fence across back of rear yard, and termite contract update Mar. 2025. The 16x13 private primary BR has boxed ceiling and outside entry from covered patio. Vaulted ceiling, large over tub window, 2 vanities, water closet, walkin shower and walkin closet are the highlights of the primary bath. The den features a gas fireplace and triple windows overlooking the rear patio, yard and Longwood Plantation. In the kitchen you will find hard surface counters, island, walkin pantry, laundry, wine rack and computer desk. 24 hour notice required for showings, please.
Zillow last checked: 8 hours ago
Listing updated: May 23, 2025 at 11:51am
Listed by:
Lynda Butler,
Burns & Co., Inc.
Bought with:
Becky Boston, 0995680784
Compass - Perkins
Source: ROAM MLS,MLS#: 2025006052
Facts & features
Interior
Bedrooms & bathrooms
- Bedrooms: 3
- Bathrooms: 2
- Full bathrooms: 2
Primary bedroom
- Features: Ceiling Boxed, Ceiling Fan(s), Master Downstairs, En Suite Bath, Walk-In Closet(s)
- Level: First
- Area: 208
- Dimensions: 16 x 13
Bedroom 1
- Level: First
- Area: 151.2
- Dimensions: 14 x 10.8
Bedroom 2
- Level: First
- Area: 115.5
- Dimensions: 11 x 10.5
Primary bathroom
- Features: Double Vanity, Separate Shower, Water Closet
Dining room
- Level: First
- Area: 113.4
Kitchen
- Features: Counters Solid Surface, Kitchen Island, Pantry
- Level: First
- Area: 201.5
- Width: 13
Living room
- Level: First
- Area: 273.6
- Length: 18
Office
- Level: First
- Area: 112.2
- Length: 11
Heating
- Central, Electric
Cooling
- Central Air, Ceiling Fan(s)
Appliances
- Included: Electric Cooktop, Dishwasher, Disposal, Dryer, Range/Oven, Refrigerator
- Laundry: Laundry Room, Electric Dryer Hookup, Washer/Dryer Hookups
Features
- Ceiling 9'+, Ceiling Boxed, Tray Ceiling(s), Ceiling Varied Heights, Vaulted Ceiling(s), Computer Nook, Sound System, Storage
- Flooring: Carpet, Ceramic Tile, Laminate
- Windows: Window Treatments
- Attic: Storage
- Number of fireplaces: 1
- Fireplace features: Wood Burning
Interior area
- Total structure area: 2,365
- Total interior livable area: 1,686 sqft
Property
Parking
- Total spaces: 2
- Parking features: 2 Cars Park, Carport
- Has carport: Yes
Features
- Stories: 1
- Patio & porch: Patio, Porch
- Exterior features: Lighting, Sprinkler System
- Has spa: Yes
- Spa features: Bath
- Fencing: Wood
Lot
- Size: 6,534 sqft
- Dimensions: 54 x 151 x 124 x 135
- Features: Cul-De-Sac, Landscaped
Details
- Parcel number: 01279769
- Special conditions: Standard
Construction
Type & style
- Home type: SingleFamily
- Architectural style: Traditional
- Property subtype: Single Family Residence, Residential
Materials
- Block Siding, SynthStucco Siding, Vinyl Siding, Brick, Frame, Synthetic Stucco
- Foundation: Slab
- Roof: Shingle
Condition
- New construction: No
- Year built: 2000
Utilities & green energy
- Gas: Entergy
- Sewer: Public Sewer
- Water: Public
Community & neighborhood
Security
- Security features: Security System
Community
- Community features: Clubhouse, Pool, Playground, Tennis Court(s)
Location
- Region: Baton Rouge
- Subdivision: Springlake At Bluebonnet Highlands
HOA & financial
HOA
- Has HOA: Yes
- HOA fee: $400 annually
- Services included: Common Areas
Other
Other facts
- Listing terms: Cash,Conventional,FHA,FMHA/Rural Dev,VA Loan
Price history
| Date | Event | Price |
|---|---|---|
| 5/21/2025 | Sold | -- |
Source: | ||
| 4/8/2025 | Pending sale | $310,000$184/sqft |
Source: | ||
| 4/4/2025 | Listed for sale | $310,000+18.3%$184/sqft |
Source: | ||
| 4/30/2018 | Sold | -- |
Source: | ||
| 1/8/2018 | Listed for sale | $262,000$155/sqft |
Source: Patton Brantley Realty Group #2018000269 Report a problem | ||
Public tax history
| Year | Property taxes | Tax assessment |
|---|---|---|
| 2024 | $2,650 +21.9% | $29,663 +16.6% |
| 2023 | $2,173 +3.2% | $25,430 |
| 2022 | $2,107 +1.9% | $25,430 |
Find assessor info on the county website
Neighborhood: Nicholson
Nearby schools
GreatSchools rating
- 8/10Wildwood Elementary SchoolGrades: PK-5Distance: 1.8 mi
- 4/10Westdale Middle SchoolGrades: 6-8Distance: 6.7 mi
- 2/10Tara High SchoolGrades: 9-12Distance: 6.4 mi
Schools provided by the listing agent
- District: East Baton Rouge
Source: ROAM MLS. This data may not be complete. We recommend contacting the local school district to confirm school assignments for this home.
Sell with ease on Zillow
Get a Zillow Showcase℠ listing at no additional cost and you could sell for —faster.
$315,300
2% more+$6,306
With Zillow Showcase(estimated)$321,606

