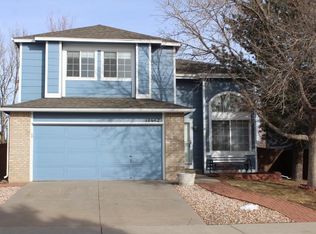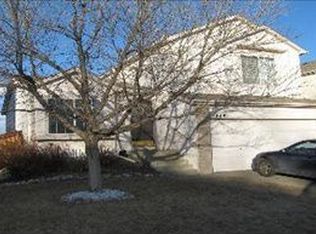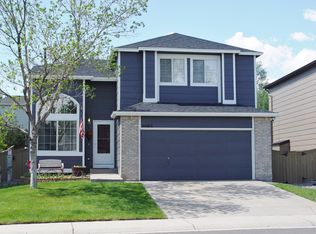Sold for $590,000
$590,000
10652 Hyacinth Street, Highlands Ranch, CO 80129
3beds
2,064sqft
Single Family Residence
Built in 1994
4,356 Square Feet Lot
$588,300 Zestimate®
$286/sqft
$2,978 Estimated rent
Home value
$588,300
$559,000 - $618,000
$2,978/mo
Zestimate® history
Loading...
Owner options
Explore your selling options
What's special
Welcome to this impeccably maintained beautiful property. Move in and have the peace of mind knowing that all systems receive annual maintenance and updates if needed. New Lenox furnace and air conditioner with a 10-year transferrable warranty, Frigidaire dishwasher, newer refrigerator and quartz countertops, new kitchen sink and faucet. We could go on and on! A spacious living room greets you when entering the front door. The open floorplan provides a peaked ceiling and a double-sided gas fireplace between the living and family rooms spreading the ambiance of warmth and comfort. The eating area follows into the kitchen, has hardwood floors, pantry and sliding doors to the large back yard deck. There is a complete yard sprinkler system. The finished two car attached garage enters the house into the kitchen and conveniently accesses an updated half bath on the way. The second floor contains the large primary suite with walk in closet and full bath, two additional bedrooms serviced by a second full bath. The unfinished basement houses the laundry and utility areas and has a large egress window. This area could be used for storage or finished adding value to this property. The abundance of windows allows for natural light to flood the interior of this beautiful home. With some windows open, the newer ceiling fans will spread the outside air throughout the house. Bring your pickiest buyer, this is a must see. This well priced home won’t last.
Zillow last checked: 8 hours ago
Listing updated: May 12, 2025 at 04:46pm
Listed by:
Carol Sandstead 303-949-5950 carol.sandstead@gmail.com,
Legacy 100 Real Estate Partners LLC,
Jessica Griffith,
Legacy 100 Real Estate Partners LLC
Bought with:
Erik Lira Aleman, 100094238
Pro Realty Inc
Source: REcolorado,MLS#: 8767624
Facts & features
Interior
Bedrooms & bathrooms
- Bedrooms: 3
- Bathrooms: 3
- Full bathrooms: 2
- 1/2 bathrooms: 1
- Main level bathrooms: 1
Primary bedroom
- Description: Carpet, Ceiling Fan, Walk-In Closet
- Level: Upper
- Area: 182 Square Feet
- Dimensions: 13 x 14
Bedroom
- Description: Carpet, Ceiling Fan
- Level: Upper
- Area: 88 Square Feet
- Dimensions: 11 x 8
Bedroom
- Description: Carpet, Ceiling Fan
- Level: Upper
- Area: 110 Square Feet
- Dimensions: 11 x 10
Primary bathroom
- Description: Quartz Countertop, Tile Floors
- Level: Upper
- Area: 49 Square Feet
- Dimensions: 7 x 7
Bathroom
- Description: Quartz Countertop, Tile Floors
- Level: Main
- Area: 20 Square Feet
- Dimensions: 5 x 4
Bathroom
- Description: Quartz Countertop, Tile Floors
- Level: Upper
- Area: 35 Square Feet
- Dimensions: 5 x 7
Bonus room
- Description: Unfinished Area, Radon Mitigation System, New Lennox Furnace
- Level: Basement
Dining room
- Description: Wood Floors, Sliding Glass Doors To Backyard
- Level: Main
- Area: 120 Square Feet
- Dimensions: 12 x 10
Family room
- Description: Carpet, 2-Sided Gas Fireplace, Ceiling Fan
- Level: Main
- Area: 204 Square Feet
- Dimensions: 17 x 12
Kitchen
- Description: Quartz Countertops, Stainless Steel Appliances, New Dishwasher & Disposal, Pantry, Wood Floors
- Level: Main
- Area: 90 Square Feet
- Dimensions: 9 x 10
Laundry
- Description: In The Unfinished Basement
- Level: Basement
Living room
- Description: Carpet, 2-Sided Gas Fireplace
- Level: Main
- Area: 154 Square Feet
- Dimensions: 14 x 11
Heating
- Forced Air, Natural Gas
Cooling
- Central Air
Appliances
- Included: Dishwasher, Disposal, Microwave, Refrigerator, Self Cleaning Oven
Features
- Ceiling Fan(s), Pantry, Primary Suite, Quartz Counters, Radon Mitigation System, Walk-In Closet(s)
- Flooring: Carpet, Tile, Wood
- Basement: Unfinished
- Number of fireplaces: 1
- Fireplace features: Family Room, Living Room
- Common walls with other units/homes: No Common Walls
Interior area
- Total structure area: 2,064
- Total interior livable area: 2,064 sqft
- Finished area above ground: 1,488
- Finished area below ground: 0
Property
Parking
- Total spaces: 2
- Parking features: Concrete, Dry Walled, Lighted
- Attached garage spaces: 2
Features
- Levels: Two
- Stories: 2
- Patio & porch: Deck
- Exterior features: Rain Gutters
- Fencing: Partial
Lot
- Size: 4,356 sqft
- Features: Landscaped, Sprinklers In Front, Sprinklers In Rear
Details
- Parcel number: R0376621
- Zoning: PDU
- Special conditions: Standard
Construction
Type & style
- Home type: SingleFamily
- Property subtype: Single Family Residence
Materials
- Frame
- Roof: Composition
Condition
- Year built: 1994
Utilities & green energy
- Sewer: Public Sewer
- Water: Public
- Utilities for property: Electricity Connected, Natural Gas Connected
Community & neighborhood
Security
- Security features: Carbon Monoxide Detector(s), Smoke Detector(s)
Location
- Region: Highlands Ranch
- Subdivision: Westridge Village
HOA & financial
HOA
- Has HOA: Yes
- HOA fee: $168 quarterly
- Amenities included: Clubhouse, Fitness Center, Park, Playground, Pool, Trail(s)
- Association name: HRCA
- Association phone: 303-791-2500
- Second HOA fee: $33 annually
- Second association name: PA20 Landscaping Maintenance
- Second association phone: 303-850-7766
Other
Other facts
- Listing terms: Cash,Conventional,FHA,VA Loan
- Ownership: Individual
- Road surface type: Paved
Price history
| Date | Event | Price |
|---|---|---|
| 5/9/2025 | Sold | $590,000+1.9%$286/sqft |
Source: | ||
| 4/11/2025 | Pending sale | $579,000$281/sqft |
Source: | ||
| 4/8/2025 | Listed for sale | $579,000+59.9%$281/sqft |
Source: | ||
| 12/30/2016 | Sold | $362,000+46.6%$175/sqft |
Source: Public Record Report a problem | ||
| 10/19/2009 | Sold | $247,000+5.5%$120/sqft |
Source: Public Record Report a problem | ||
Public tax history
| Year | Property taxes | Tax assessment |
|---|---|---|
| 2025 | $3,483 +0.2% | $36,100 -11.2% |
| 2024 | $3,477 +31.9% | $40,650 -1% |
| 2023 | $2,636 -3.9% | $41,040 +42.3% |
Find assessor info on the county website
Neighborhood: 80129
Nearby schools
GreatSchools rating
- 8/10Coyote Creek Elementary SchoolGrades: PK-6Distance: 0.3 mi
- 6/10Ranch View Middle SchoolGrades: 7-8Distance: 0.6 mi
- 9/10Thunderridge High SchoolGrades: 9-12Distance: 0.9 mi
Schools provided by the listing agent
- Elementary: Coyote Creek
- Middle: Ranch View
- High: Thunderridge
- District: Douglas RE-1
Source: REcolorado. This data may not be complete. We recommend contacting the local school district to confirm school assignments for this home.
Get a cash offer in 3 minutes
Find out how much your home could sell for in as little as 3 minutes with a no-obligation cash offer.
Estimated market value$588,300
Get a cash offer in 3 minutes
Find out how much your home could sell for in as little as 3 minutes with a no-obligation cash offer.
Estimated market value
$588,300


