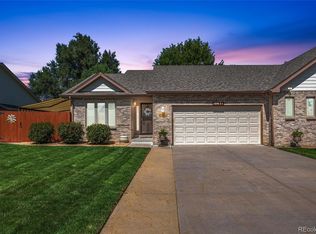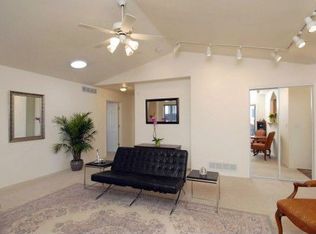This attractive brick ranch welcomes you with its spaciousness & open floorplan. Hardwood floors grace the entry & flow into the all white kitchen complemented with granite countertops. A u-shape design allows for plenty of cabinets and provides a generous dining space filled with sunshine. Pantry storage, newer appliances. Cozy up to the living room gas fireplace accented with a contemporary mantel and decorative mirror extending to the vaulted ceiling. The vaulted master is huge and master bath includes jetted tub, double sinks and walk-in closet. Huge laundry room with built-in utility sink and Maytag W/D 2 months old. Enjoy the private yard with water fountain, windmill and brick planter from the 14x14 covered patio. Plenty of interior storage including attic storage above garage. 8x5 shed. Oversized garage is the perfect workshop with cabinets, workbench and vented with heat & AC. Furnace, windows & roof in 2016. Exterior paint 2019. Walk to Prospect Park & Clear Creek Trail.
This property is off market, which means it's not currently listed for sale or rent on Zillow. This may be different from what's available on other websites or public sources.

