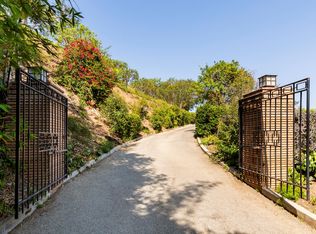Sold for $11,000,000 on 06/21/24
$11,000,000
10651 Chalon Rd, Los Angeles, CA 90077
9beds
9,183sqft
Residential
Built in 2002
0.64 Acres Lot
$10,793,100 Zestimate®
$1,198/sqft
$8,369 Estimated rent
Home value
$10,793,100
$9.71M - $11.98M
$8,369/mo
Zestimate® history
Loading...
Owner options
Explore your selling options
What's special
Architecturally designed for world-renowned interior designer Erika Brunson by Bob Ray Offenhauser, "Vivenda da Lua" (House of the Moon) is offered for the very first time. A magnificent Spanish Portuguese villa of exceptional beauty, this rare Bel Air estate is a study in timeless luxury. Three-story main residence and attached guest suite are set behind gates surrounded by manicured grounds, a pool and poolside pavilion, spacious patios, verdant lawns, and formal gardens. Breathtaking gallery has columns of crema marfil marble, grand mural by Doug Riseborough, and finishes by artist Peter Wolfgang. Ten-foot double doors were made from the highest grade wood, fireplaces were hand-picked in Paris, and tiles were designed by Erika Brunson and fabricated by Rigo in Portugal. Magnificent library finished entirely in fine walnut, spectacular gourmet kitchen, temperature-controlled wine room, movie theater, Zen room, upstairs kitchenette, mirrored gym, cupola-topped sweeping staircase, and an elevator.
Zillow last checked: 8 hours ago
Listing updated: June 21, 2024 at 08:18am
Listed by:
Joyce Rey DRE # 00465013 310-777-6200,
Coldwell Banker Realty 310-777-6200,
Valerie Taylor DRE # 01826470 323-804-9323,
Coldwell Banker Realty
Bought with:
Katia Miramontes, DRE # 01909807
Coldwell Banker Realty
Source: CLAW,MLS#: 23-327975
Facts & features
Interior
Bedrooms & bathrooms
- Bedrooms: 9
- Bathrooms: 8
- Full bathrooms: 8
Heating
- Central
Cooling
- Central Air
Appliances
- Included: Range/Oven, Refrigerator, Disposal, Freezer, Washer, Dryer, Dishwasher
- Laundry: Laundry Room
Features
- Built-Ins, Elevator
- Flooring: Carpet, Marble, Mixed
- Number of fireplaces: 3
- Fireplace features: Kitchen, Patio, Living Room
Interior area
- Total structure area: 9,183
- Total interior livable area: 9,183 sqft
Property
Parking
- Total spaces: 8
- Parking features: Attached, Auto Driveway Gate, Secured, Direct Access
- Has attached garage: Yes
- Covered spaces: 3
- Has uncovered spaces: Yes
Features
- Levels: Multi/Split
- Stories: 3
- Pool features: In Ground
- Spa features: None
- Has view: Yes
- View description: Park/Greenbelt
Lot
- Size: 0.64 Acres
- Dimensions: 98 x 280
Details
- Additional structures: None, Attached Guest House
- Parcel number: 4370004021
- Zoning: LARE40
- Special conditions: Standard
Construction
Type & style
- Home type: SingleFamily
- Architectural style: Villa
- Property subtype: Residential
- Attached to another structure: Yes
Condition
- Year built: 2002
Community & neighborhood
Location
- Region: Los Angeles
Price history
| Date | Event | Price |
|---|---|---|
| 6/21/2024 | Sold | $11,000,000-30.2%$1,198/sqft |
Source: | ||
| 6/5/2024 | Pending sale | $15,750,000$1,715/sqft |
Source: | ||
| 4/30/2024 | Price change | $15,750,000-6.3%$1,715/sqft |
Source: | ||
| 3/27/2024 | Price change | $16,800,000-3.4%$1,829/sqft |
Source: | ||
| 2/14/2024 | Price change | $17,400,000-5.4%$1,895/sqft |
Source: | ||
Public tax history
| Year | Property taxes | Tax assessment |
|---|---|---|
| 2025 | $134,816 -43.3% | $11,220,000 -43.1% |
| 2024 | $237,745 +271.4% | $19,702,000 +277.3% |
| 2023 | $64,016 +4.8% | $5,221,850 +2% |
Find assessor info on the county website
Neighborhood: Bel Air
Nearby schools
GreatSchools rating
- 8/10Warner Avenue Elementary SchoolGrades: K-5Distance: 1.2 mi
- 6/10Emerson Community Charter SchoolGrades: 6-8Distance: 2.2 mi
- 7/10University Senior High School CharterGrades: 9-12Distance: 2.8 mi
Get a cash offer in 3 minutes
Find out how much your home could sell for in as little as 3 minutes with a no-obligation cash offer.
Estimated market value
$10,793,100
Get a cash offer in 3 minutes
Find out how much your home could sell for in as little as 3 minutes with a no-obligation cash offer.
Estimated market value
$10,793,100
