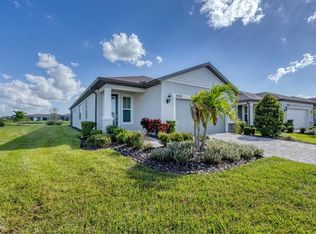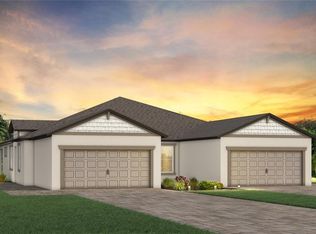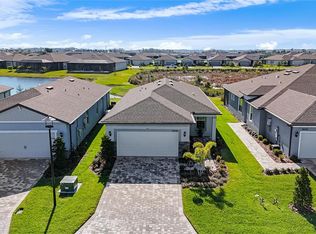Sold for $451,690 on 04/26/23
$451,690
10650 Spring Tide Way, Parrish, FL 34219
2beds
1,655sqft
Single Family Residence
Built in 2023
5,416 Square Feet Lot
$425,700 Zestimate®
$273/sqft
$2,340 Estimated rent
Home value
$425,700
$400,000 - $451,000
$2,340/mo
Zestimate® history
Loading...
Owner options
Explore your selling options
What's special
Under Construction. Under construction. With 2 bedrooms, 2 baths and flex room, the Hallmark offers an efficient, single-story layout with a natural flow from front porch and foyer to an open and airy kitchen, dining and gathering room. Pocket sliders at the gathering room open to a large, covered lanai with pavers and a beautiful water view. The heart of this home is a bright, gourmet kitchen with ample storage and center island ideal for meal prep or casual dining. The kitchen shines with light colored cabinets, stainless-steel, gas appliances, and quartz countertops with a tile mosaic backsplash. Bathrooms include comfort-height cabinets and quartz countertops to match kitchen. The private Owner’s Suite is tucked at the rear of the home and features walk-in closet and generous bath with oversized vanity and recessed shower with seat and frameless, enclosure. The flex space with entry from the gathering room includes closet storage and provides the perfect place for home office, fitness room or den. Interior features include luxury plank vinyl flooring throughout the main living area, carpet in bedrooms, and chrome fixtures throughout. The home also features a smart home package with video doorbell and flat panel TV prep in the gathering room. Experience a new level of luxury, active-adult living at Del Webb BayView. Signature resort-style amenities hosted by a full-time lifestyle director provide unique opportunities to stay active and make life-long friends in this 55+ community located in Parrish, FL. Landscape maintenance, high-speed internet and streaming cable are included in the HOA services. Welcome home to the Hallmark at BayView! Pictures are for illustration purposes only, options may vary.
Zillow last checked: 8 hours ago
Listing updated: April 28, 2023 at 06:58am
Listing Provided by:
Carla Martin 813-696-3050,
PULTE REALTY OF WEST FLORIDA LLC 813-696-3050
Bought with:
Mugsie Quinlan, 3266137
FINE PROPERTIES
Source: Stellar MLS,MLS#: T3420970 Originating MLS: Tampa
Originating MLS: Tampa

Facts & features
Interior
Bedrooms & bathrooms
- Bedrooms: 2
- Bathrooms: 2
- Full bathrooms: 2
Primary bedroom
- Level: First
- Dimensions: 14x13.9
Bedroom 2
- Level: First
- Dimensions: 11x11.3
Den
- Level: First
- Dimensions: 10x10
Dining room
- Level: First
- Dimensions: 8.6x13.9
Kitchen
- Level: First
- Dimensions: 9.1x16
Living room
- Level: First
- Dimensions: 15.1x13.9
Heating
- Central
Cooling
- Central Air
Appliances
- Included: Dishwasher, Disposal, Microwave, Range, Range Hood, Tankless Water Heater
- Laundry: Laundry Room
Features
- Eating Space In Kitchen, In Wall Pest System, Primary Bedroom Main Floor, Open Floorplan, Solid Surface Counters, Thermostat, Walk-In Closet(s)
- Flooring: Carpet, Tile, Vinyl
- Doors: Sliding Doors
- Has fireplace: No
Interior area
- Total structure area: 2,073
- Total interior livable area: 1,655 sqft
Property
Parking
- Total spaces: 2
- Parking features: Garage - Attached
- Attached garage spaces: 2
Features
- Levels: One
- Stories: 1
- Exterior features: Irrigation System, Rain Gutters
- Has view: Yes
- View description: Pond
- Has water view: Yes
- Water view: Pond
Lot
- Size: 5,416 sqft
Details
- Parcel number: 606236109
- Zoning: PD-R
- Special conditions: None
Construction
Type & style
- Home type: SingleFamily
- Architectural style: Florida
- Property subtype: Single Family Residence
Materials
- Stucco
- Foundation: Slab
- Roof: Shingle
Condition
- Under Construction
- New construction: Yes
- Year built: 2023
Details
- Builder model: Hallmark
- Builder name: Pulte Home Company, LLC
Utilities & green energy
- Sewer: Public Sewer
- Water: Public
- Utilities for property: Cable Connected, Electricity Connected, Natural Gas Connected, Sewer Connected, Sprinkler Recycled, Street Lights, Underground Utilities, Water Connected
Community & neighborhood
Security
- Security features: Gated Community, Smoke Detector(s)
Community
- Community features: Deed Restrictions, Fitness Center, Gated, Golf Carts OK, Handicap Modified, Irrigation-Reclaimed Water, Pool, Sidewalks
Senior living
- Senior community: Yes
Location
- Region: Parrish
- Subdivision: DEL WEBB AT BAYVIEW
HOA & financial
HOA
- Has HOA: Yes
- HOA fee: $337 monthly
- Services included: 24-Hour Guard, Cable TV, Community Pool, Internet, Maintenance Grounds, Manager
- Association name: Access Management/Dave Walter,CMCA,LCAM
- Association phone: 843-267-1873
Other fees
- Pet fee: $0 monthly
Other financial information
- Total actual rent: 0
Other
Other facts
- Listing terms: Cash,Conventional,FHA,VA Loan
- Ownership: Fee Simple
- Road surface type: Asphalt, Paved
Price history
| Date | Event | Price |
|---|---|---|
| 4/26/2023 | Sold | $451,690-4.5%$273/sqft |
Source: | ||
| 1/17/2023 | Pending sale | $473,040$286/sqft |
Source: | ||
| 1/9/2023 | Price change | $473,040-3.7%$286/sqft |
Source: | ||
| 1/5/2023 | Price change | $491,040+21.2%$297/sqft |
Source: | ||
| 1/4/2023 | Price change | $404,990-17.5%$245/sqft |
Source: | ||
Public tax history
| Year | Property taxes | Tax assessment |
|---|---|---|
| 2024 | $6,306 +185.6% | $404,864 +561.5% |
| 2023 | $2,208 +79.6% | $61,200 +876.4% |
| 2022 | $1,229 | $6,268 |
Find assessor info on the county website
Neighborhood: 34219
Nearby schools
GreatSchools rating
- 6/10Virgil Mills Elementary SchoolGrades: PK-5Distance: 2.3 mi
- 4/10Buffalo Creek Middle SchoolGrades: 6-8Distance: 2.3 mi
- 2/10Palmetto High SchoolGrades: 9-12Distance: 8.2 mi
Get a cash offer in 3 minutes
Find out how much your home could sell for in as little as 3 minutes with a no-obligation cash offer.
Estimated market value
$425,700
Get a cash offer in 3 minutes
Find out how much your home could sell for in as little as 3 minutes with a no-obligation cash offer.
Estimated market value
$425,700


