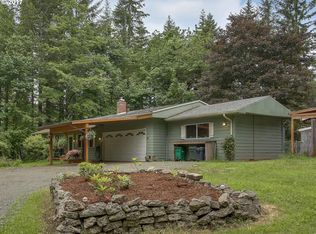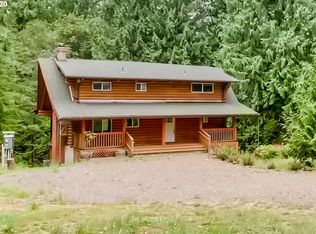Sold
$515,000
10650 SE Bull Run Rd, Sandy, OR 97055
4beds
1,700sqft
Residential, Manufactured Home
Built in 1978
5.33 Acres Lot
$501,700 Zestimate®
$303/sqft
$3,055 Estimated rent
Home value
$501,700
$472,000 - $532,000
$3,055/mo
Zestimate® history
Loading...
Owner options
Explore your selling options
What's special
Charming Gated Property with Pastoral Views. Discover this beautifully maintained property, fully fenced, gated, and cross-fenced for privacy and functionality. The well-cared-for older manufactured home offers comfortable full-time living with ample space, featuring both a family room and a living room, a formal dining room with a built-in china cabinet, and abundant storage throughout. All appliances are included, even the washer and dryer, ensuring a move-in-ready experience—perfect for living in while you plan and build your dream home. The property is thoughtfully equipped with outbuildings, including an 11x8 pump house, a 21x24 two-stall barn with water and a concrete floor, and a spacious 35x21 garage with a workshop. Enjoy the enclosed 24x12 porch—ideal for relaxing and taking in the serene surroundings. Nature lovers will appreciate the variety of fruit trees and bushes, including pears, apples, grapes, blueberries, and plums. Additionally, a small stand of mature, marketable timber and two impressive "Chief Joseph" pines enhance the natural beauty of the landscape. Whether you're looking for a move-in-ready home or a temporary residence while you build your dream property, this opportunity is not to be missed!
Zillow last checked: 8 hours ago
Listing updated: June 06, 2025 at 08:18am
Listed by:
Michelle Way michelle@exclusivehomes.realestate,
Exclusive Homes Real Estate
Bought with:
Jorge Hasbun, 200609217
MORE Realty
Source: RMLS (OR),MLS#: 24456045
Facts & features
Interior
Bedrooms & bathrooms
- Bedrooms: 4
- Bathrooms: 2
- Full bathrooms: 2
- Main level bathrooms: 2
Primary bedroom
- Features: Bathroom, Builtin Features, Bathtub, Double Closet, Double Sinks, Vinyl Floor, Walkin Shower, Wallto Wall Carpet
- Level: Main
Bedroom 2
- Features: Double Closet, Wallto Wall Carpet
- Level: Main
Bedroom 3
- Features: Closet, Wallto Wall Carpet
- Level: Main
Bedroom 4
- Features: Wallto Wall Carpet
- Level: Main
Dining room
- Features: Wallto Wall Carpet
- Level: Main
Family room
- Level: Main
Kitchen
- Features: Builtin Range, Dishwasher, Eat Bar, Builtin Oven, Free Standing Refrigerator, Vinyl Floor
- Level: Main
Living room
- Features: Closet, Wallto Wall Carpet
- Level: Main
Heating
- Forced Air
Cooling
- None
Appliances
- Included: Built In Oven, Built-In Range, Cooktop, Dishwasher, Free-Standing Refrigerator, Range Hood, Washer/Dryer, Tank Water Heater
Features
- Ceiling Fan(s), Double Closet, Closet, Eat Bar, Bathroom, Built-in Features, Bathtub, Double Vanity, Walkin Shower, Pantry
- Flooring: Vinyl, Wall to Wall Carpet
- Windows: Aluminum Frames
- Basement: Other
Interior area
- Total structure area: 1,700
- Total interior livable area: 1,700 sqft
Property
Parking
- Total spaces: 2
- Parking features: Driveway, RV Access/Parking, Detached
- Garage spaces: 2
- Has uncovered spaces: Yes
Features
- Stories: 1
- Patio & porch: Deck, Porch
- Exterior features: Yard
- Has spa: Yes
- Spa features: Free Standing Hot Tub
- Fencing: Cross Fenced,Fenced
- Has view: Yes
- View description: Trees/Woods
Lot
- Size: 5.33 Acres
- Features: Gated, Gentle Sloping, Level, Pasture, Trees, Acres 5 to 7
Details
- Additional structures: Barn, Outbuilding, RVParking, Workshop
- Parcel number: 00164128
- Zoning: FF10
- Other equipment: Satellite Dish
Construction
Type & style
- Home type: MobileManufactured
- Property subtype: Residential, Manufactured Home
Materials
- Vinyl Siding
- Foundation: Skirting
- Roof: Composition
Condition
- Fixer
- New construction: No
- Year built: 1978
Utilities & green energy
- Sewer: Standard Septic
- Water: Private, Well
Community & neighborhood
Location
- Region: Sandy
Other
Other facts
- Body type: Double Wide
- Listing terms: Cash,Conventional
- Road surface type: Gravel
Price history
| Date | Event | Price |
|---|---|---|
| 6/6/2025 | Sold | $515,000-1.8%$303/sqft |
Source: | ||
| 5/7/2025 | Pending sale | $524,500$309/sqft |
Source: | ||
| 4/15/2025 | Price change | $524,500-2.8%$309/sqft |
Source: | ||
| 3/9/2025 | Listed for sale | $539,500+196.4%$317/sqft |
Source: | ||
| 10/10/1995 | Sold | $182,000$107/sqft |
Source: Public Record Report a problem | ||
Public tax history
| Year | Property taxes | Tax assessment |
|---|---|---|
| 2025 | $3,479 +5% | $250,792 +3% |
| 2024 | $3,312 +2.6% | $243,488 +3% |
| 2023 | $3,230 +2.7% | $236,397 +3% |
Find assessor info on the county website
Neighborhood: 97055
Nearby schools
GreatSchools rating
- 8/10Firwood Elementary SchoolGrades: K-5Distance: 5 mi
- 5/10Cedar Ridge Middle SchoolGrades: 6-8Distance: 4.1 mi
- 5/10Sandy High SchoolGrades: 9-12Distance: 4 mi
Schools provided by the listing agent
- Elementary: Sandy
- Middle: Cedar Ridge
- High: Sandy
Source: RMLS (OR). This data may not be complete. We recommend contacting the local school district to confirm school assignments for this home.
Get a cash offer in 3 minutes
Find out how much your home could sell for in as little as 3 minutes with a no-obligation cash offer.
Estimated market value$501,700
Get a cash offer in 3 minutes
Find out how much your home could sell for in as little as 3 minutes with a no-obligation cash offer.
Estimated market value
$501,700

