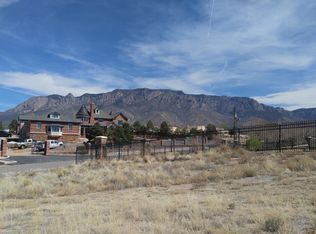Perfect layout w/master down, an add'l BR w/full bath, and an office. 3 BRs upstairs; one with full bath, walk-in closet, and balcony. The other 2 share Jack-and Jill bath. Also up is a media room that leads to another balcony and spiral staircase to the backyard. All 3 BRs have built-in desks w/granite. Laundry shoot. Huge kitchen w/island, cabinets galore, Sub-Zero fridge, double oven, warming drawer, 6 burner stove. Kitchen sink overlooks pool. Between kitchen and great room is a wine cellar and bar w/fridge and ice machine. Nano doors open to the patio with grill. Automatic shades enclose entire patio area with heater. Built-in gas fire pit, cabana, and lush landscaping surround the heated salt pool with automatic safety cover. Best of all, a POOL BATHROOM between pool and garage.
This property is off market, which means it's not currently listed for sale or rent on Zillow. This may be different from what's available on other websites or public sources.
