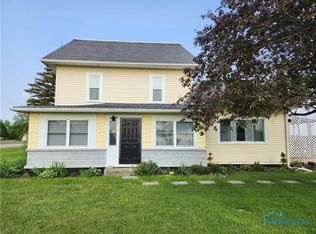Sold for $392,000 on 12/29/23
$392,000
10650 Neowash Rd, Waterville, OH 43566
5beds
2,708sqft
Single Family Residence
Built in 1900
1.41 Acres Lot
$403,400 Zestimate®
$145/sqft
$2,676 Estimated rent
Home value
$403,400
$351,000 - $456,000
$2,676/mo
Zestimate® history
Loading...
Owner options
Explore your selling options
What's special
Incredible property hasn't seen the market in almost in 2 decades - but here's your chance to own the former Salem Evangelical Church that was remodeled into a stunning 5 bedroom, 3 bath home! Originally built in 1867, with the basement added in 1927, you will be blown away by the both the updates and the history. Exposed beams from the original church, original date stones on front and rear of home - and amazing updated bathroom and kitchen, just to name a few. All that, plus an inground pool, pool house and multi level 40x30 pole barn and 2 car garage has 1 bed apt that brings in $700/month!
Zillow last checked: 8 hours ago
Listing updated: October 14, 2025 at 12:01am
Listed by:
Jeff T Kessler 419-320-7198,
iLink Real Estate Company, LLC
Bought with:
Logan Geib, 2023004946
The Danberry Co
Source: NORIS,MLS#: 6108166
Facts & features
Interior
Bedrooms & bathrooms
- Bedrooms: 5
- Bathrooms: 3
- Full bathrooms: 3
Primary bedroom
- Level: Upper
- Dimensions: 19 x 14
Bedroom 2
- Level: Main
- Dimensions: 13 x 13
Bedroom 3
- Level: Upper
- Dimensions: 13 x 12
Bedroom 4
- Level: Upper
- Dimensions: 13 x 12
Den
- Level: Main
- Dimensions: 14 x 8
Dining room
- Level: Main
- Dimensions: 16 x 13
Other
- Level: Main
- Dimensions: 9 x 7
Kitchen
- Level: Main
- Dimensions: 15 x 15
Living room
- Level: Main
- Dimensions: 20 x 13
Sun room
- Level: Main
- Dimensions: 15 x 12
Heating
- Forced Air, Propane, Radiant
Cooling
- Central Air
Appliances
- Included: Dishwasher, Microwave, Water Heater, Dryer, Refrigerator, Washer
- Laundry: Main Level
Features
- Primary Bathroom
- Basement: Finished,Full
- Has fireplace: Yes
- Fireplace features: Basement, Recreation Room
Interior area
- Total structure area: 2,708
- Total interior livable area: 2,708 sqft
Property
Parking
- Total spaces: 2.5
- Parking features: Concrete, Detached Garage, Driveway, Storage
- Garage spaces: 2.5
- Has uncovered spaces: Yes
Features
- Patio & porch: Patio, Deck
- Pool features: In Ground
Lot
- Size: 1.41 Acres
- Dimensions: 61266
- Features: Corner Lot
Details
- Additional structures: Barn(s), Pole Barn, Shed(s)
- Parcel number: 5216537
Construction
Type & style
- Home type: SingleFamily
- Property subtype: Single Family Residence
Materials
- Vinyl Siding
- Foundation: Crawl Space
- Roof: Shingle
Condition
- Year built: 1900
Utilities & green energy
- Electric: Circuit Breakers
- Sewer: Septic Tank
- Water: Well
Community & neighborhood
Location
- Region: Waterville
- Subdivision: None
Other
Other facts
- Listing terms: Cash,Conventional
Price history
| Date | Event | Price |
|---|---|---|
| 12/29/2023 | Sold | $392,000-2%$145/sqft |
Source: NORIS #6108166 | ||
| 12/27/2023 | Pending sale | $399,900$148/sqft |
Source: NORIS #6108166 | ||
| 11/1/2023 | Contingent | $399,900$148/sqft |
Source: NORIS #6108166 | ||
| 10/21/2023 | Listed for sale | $399,900+203%$148/sqft |
Source: NORIS #6108166 | ||
| 6/11/1996 | Sold | $132,000$49/sqft |
Source: Public Record | ||
Public tax history
| Year | Property taxes | Tax assessment |
|---|---|---|
| 2024 | $4,700 +34.5% | $93,975 +50.8% |
| 2023 | $3,495 -0.9% | $62,335 |
| 2022 | $3,528 -0.8% | $62,335 |
Find assessor info on the county website
Neighborhood: 43566
Nearby schools
GreatSchools rating
- 6/10Whitehouse Primary SchoolGrades: K-4Distance: 3.3 mi
- 6/10Anthony Wayne Junior High SchoolGrades: 7-8Distance: 4 mi
- 7/10Anthony Wayne High SchoolGrades: 9-12Distance: 4.1 mi
Schools provided by the listing agent
- High: Anthony Wayne
Source: NORIS. This data may not be complete. We recommend contacting the local school district to confirm school assignments for this home.

Get pre-qualified for a loan
At Zillow Home Loans, we can pre-qualify you in as little as 5 minutes with no impact to your credit score.An equal housing lender. NMLS #10287.
Sell for more on Zillow
Get a free Zillow Showcase℠ listing and you could sell for .
$403,400
2% more+ $8,068
With Zillow Showcase(estimated)
$411,468