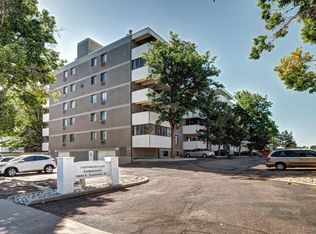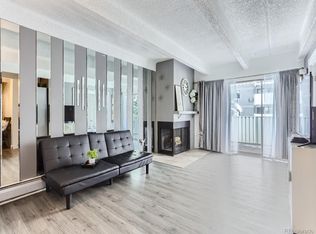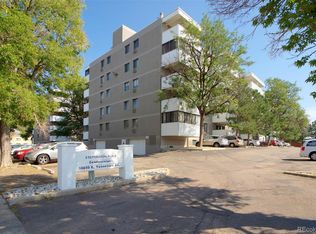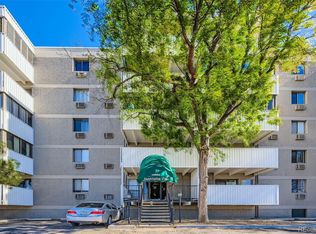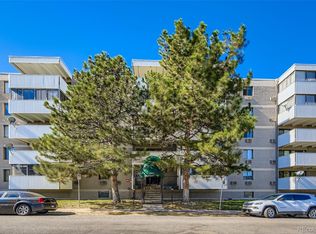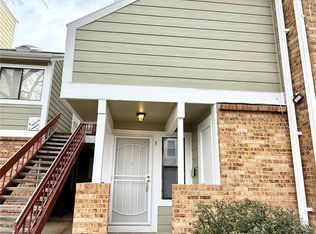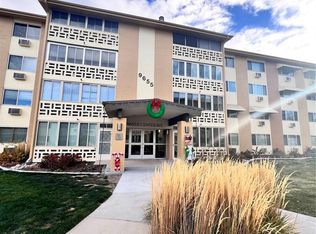*Investment property* A remarkable residence nestled in the heart of Aurora, CO. This meticulously maintained groundfloor unit offers not only convenience but also a harmonious blend of comfort and style. Featuring 2 bedrooms and 2
bathrooms, this condo provides a spacious and inviting living space. The well-appointed kitchen boasts modern amenities,
perfect for culinary enthusiasts. With a prime location, this home is within close proximity to local amenities, shopping
centers, and recreational opportunities. Enjoy the ease of ground-floor living and relish the beauty of your surroundings
from the private patio. This is an excellent opportunity to own an investment property.
For sale
Price cut: $3K (11/20)
$191,000
10650 E Tennessee Avenue #101, Aurora, CO 80012
2beds
1,042sqft
Est.:
Condominium
Built in 1981
-- sqft lot
$-- Zestimate®
$183/sqft
$562/mo HOA
What's special
- 292 days |
- 163 |
- 2 |
Zillow last checked: 8 hours ago
Listing updated: November 19, 2025 at 06:14pm
Listed by:
Hzikiase Haile 720-341-2796 hhailehomesearch@gmail.com,
Brokers Guild Homes
Source: REcolorado,MLS#: 4853857
Tour with a local agent
Facts & features
Interior
Bedrooms & bathrooms
- Bedrooms: 2
- Bathrooms: 2
- Full bathrooms: 2
- Main level bathrooms: 2
- Main level bedrooms: 2
Bedroom
- Level: Main
Bedroom
- Level: Main
Bathroom
- Level: Main
Bathroom
- Level: Main
Dining room
- Level: Main
Kitchen
- Level: Main
Living room
- Level: Main
Heating
- Natural Gas
Cooling
- Air Conditioning-Room
Appliances
- Included: Dishwasher, Dryer, Oven, Range, Refrigerator, Washer
Features
- Flooring: Carpet, Laminate
- Has basement: No
- Common walls with other units/homes: 1 Common Wall
Interior area
- Total structure area: 1,042
- Total interior livable area: 1,042 sqft
- Finished area above ground: 1,042
Property
Parking
- Total spaces: 1
- Details: Off Street Spaces: 1
Features
- Levels: One
- Stories: 1
Details
- Parcel number: 031173922
- Zoning: RES
- Special conditions: Standard
Construction
Type & style
- Home type: Condo
- Property subtype: Condominium
- Attached to another structure: Yes
Materials
- Block, Concrete
- Roof: Composition
Condition
- Year built: 1981
Utilities & green energy
- Water: Public
Community & HOA
Community
- Subdivision: Steppington Place Condos
HOA
- Has HOA: Yes
- Amenities included: Clubhouse, Elevator(s), Garden Area, Parking, Pool, Security
- Services included: Maintenance Grounds, Maintenance Structure, Sewer, Snow Removal, Trash, Water
- HOA fee: $562 monthly
- HOA name: Steppington Place
- HOA phone: 303-832-2971
Location
- Region: Aurora
Financial & listing details
- Price per square foot: $183/sqft
- Tax assessed value: $237,800
- Annual tax amount: $847
- Date on market: 2/24/2025
- Listing terms: Cash,Conventional
- Exclusions: All Tenants Personal Property
- Ownership: Individual
Estimated market value
Not available
Estimated sales range
Not available
$1,843/mo
Price history
Price history
| Date | Event | Price |
|---|---|---|
| 11/20/2025 | Price change | $191,000-1.5%$183/sqft |
Source: | ||
| 7/2/2025 | Price change | $194,000-2.5%$186/sqft |
Source: | ||
| 3/26/2025 | Price change | $199,000-2.9%$191/sqft |
Source: | ||
| 2/24/2025 | Listed for sale | $205,000+131.6%$197/sqft |
Source: | ||
| 8/6/1999 | Sold | $88,500$85/sqft |
Source: Public Record Report a problem | ||
Public tax history
Public tax history
| Year | Property taxes | Tax assessment |
|---|---|---|
| 2024 | $847 -0.9% | $12,248 -23.9% |
| 2023 | $855 -0.6% | $16,087 +36.2% |
| 2022 | $861 | $11,808 -2.8% |
Find assessor info on the county website
BuyAbility℠ payment
Est. payment
$1,675/mo
Principal & interest
$965
HOA Fees
$562
Other costs
$148
Climate risks
Neighborhood: Rangeview
Nearby schools
GreatSchools rating
- 3/10Highline Community Elementary SchoolGrades: PK-5Distance: 0.4 mi
- 3/10Prairie Middle SchoolGrades: 6-8Distance: 1.8 mi
- 6/10Overland High SchoolGrades: 9-12Distance: 1.7 mi
Schools provided by the listing agent
- Elementary: Highline Community
- Middle: Prairie
- High: Overland
- District: Cherry Creek 5
Source: REcolorado. This data may not be complete. We recommend contacting the local school district to confirm school assignments for this home.
- Loading
- Loading
