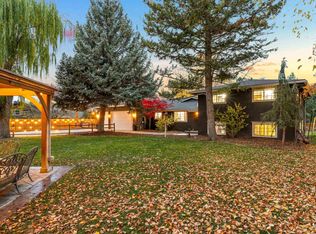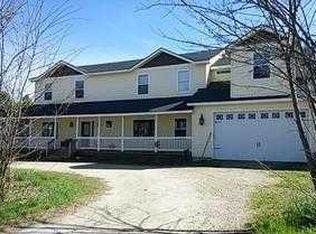Don't miss the incredible value in this 2400+sf Eagle home on a one-acre park-like setting! Easy access with the circular drive, and room for your RV & toys behind the new fence/gate. Upgraded sprinklers. Many storage options in backyard barn & shed. Enjoy the natural light in the sunroom and throughout the home with plentiful windows. New paint in and out. Kitchen update just completed with new countertops and appliances. At Buyer's request, Seller will include a $400 1-year home warranty at closing.
This property is off market, which means it's not currently listed for sale or rent on Zillow. This may be different from what's available on other websites or public sources.


