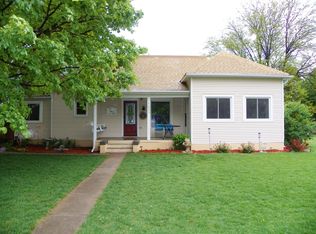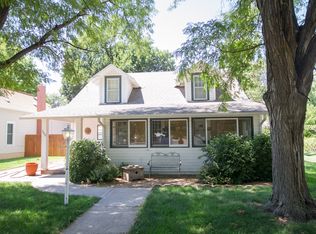If you love the beauty, charm and detail of vintage homes from days gone by, then you need to call Molly to set your appointment up to view this newly listed home. The home is situated on a tree-lined street where many people stroll. This is a home with great curb appeal. The front porch was and always will be a perfect gathering place or the place of solitude to sit and watch the day go by.<br/><br/>When you walk into the front door you will experience a large entry foyer, which will open directly into the living room. The open floor plan blends the living room, dining room and the open staircase together. This home has a sense of calm. The rich original wood tones, the soft wall color and all the wonderful natural lighting that drifts into the rooms create an atmosphere of welcome and calm.<br/><br/>The living room's focal point is the beautiful open staircase to the upper level of the home. It an area where you can place furniture pieces easily to give the area great traffic flow.<br/><br/>The dining room and living room are separated by original colonnades. The era of this home has been protected with many of the architectural features being left undisturbed. The hardwood floors have been re-done and they are beautiful.<br/><br/>The kitchen has had some updating and is a practical and functional kitchen, where you even have an informal breakfast area. The kitchen easily ties into the formal dining area, allowing both rooms to easily blend into one. With this design family members can gather at the dining room table to do homework as the family cook prepares dinner. <br/><br/>There are two bedrooms on the second level of the home. The bathroom has just a hint or floral romance as well as a vintage tub, perfect for soaking in. Just light some candles, close the door, put the "do not disturb" sign up and enjoy a bubble bath.<br/><br/>This is a home that plays up the beauty of wood. Natural wood
Sold on 01/12/24
Street View
Price Unknown
1065 W 3rd St, Colby, KS 67701
5beds
2,764sqft
SingleFamily
Built in 1948
10,250 Square Feet Lot
$228,900 Zestimate®
$--/sqft
$1,890 Estimated rent
Home value
$228,900
$213,000 - $247,000
$1,890/mo
Zestimate® history
Loading...
Owner options
Explore your selling options
What's special
Facts & features
Interior
Bedrooms & bathrooms
- Bedrooms: 5
- Bathrooms: 3
- Full bathrooms: 2
- 1/2 bathrooms: 1
Heating
- Wall, Other
Cooling
- Other
Appliances
- Included: Dishwasher, Dryer, Freezer, Garbage disposal, Microwave, Range / Oven, Refrigerator, Washer
Features
- Flooring: Carpet, Hardwood
- Basement: Finished
Interior area
- Total interior livable area: 2,764 sqft
Property
Features
- Exterior features: Stucco
Lot
- Size: 10,250 sqft
Details
- Parcel number: 0973604023006000
Construction
Type & style
- Home type: SingleFamily
Materials
- Frame
- Foundation: Concrete
- Roof: Composition
Condition
- Year built: 1948
Community & neighborhood
Location
- Region: Colby
Price history
| Date | Event | Price |
|---|---|---|
| 1/12/2024 | Sold | -- |
Source: Agent Provided | ||
| 12/10/2023 | Contingent | $199,500$72/sqft |
Source: My State MLS #11225698 | ||
| 11/22/2023 | Listed for sale | $199,500+130.6%$72/sqft |
Source: My State MLS #11225698 | ||
| 8/12/2010 | Listing removed | $86,500$31/sqft |
Source: Stock Realty And Auction Co. #144005800 | ||
| 5/20/2010 | Listed for sale | $86,500$31/sqft |
Source: Stock Realty And Auction Co. #144005800 | ||
Public tax history
| Year | Property taxes | Tax assessment |
|---|---|---|
| 2025 | -- | $24,541 +3.3% |
| 2024 | $3,771 +15.6% | $23,758 +18.1% |
| 2023 | $3,261 +44.3% | $20,125 +42.4% |
Find assessor info on the county website
Neighborhood: 67701
Nearby schools
GreatSchools rating
- 5/10Colby Middle SchoolGrades: 5-8Distance: 0.2 mi
- 4/10Colby Senior High SchoolGrades: 9-12Distance: 1.8 mi
- 3/10Colby Elementary SchoolGrades: PK-4Distance: 0.2 mi

