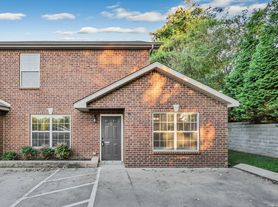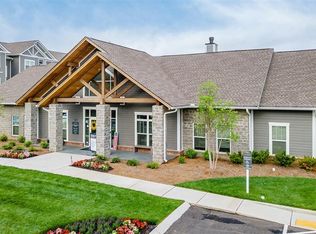Discover the perfect mix of sophistication and modern comfort in this beautifully crafted all-brick, two-story townhome. Nestled within a secure gated community, this residence offers both style and peace of mind, with a spacious open layout designed for effortless living and entertaining.
The interior showcases exceptional attention to detail, featuring coffered ceilings, refined trim work, and upscale finishes that elevate every room. The gourmet kitchen is the centerpiece of the home, seamlessly connecting to the dining and living spaces to create a welcoming flow ideal for gatherings with family and friends.
Upstairs, you'll find generously sized bedrooms that provide both comfort and privacy, while the elegant primary suite serves as a private retreat complete with spa-inspired touches for relaxation. Step outside to your covered patio that is perfect for sipping coffee in the morning or unwinding in the evening breeze.
Enjoy the best of secure, maintenance-free living with beautifully maintained grounds and convenient access to nearby shopping, dining, and everyday essentials.
Experience refined living at its finestschedule your private tour today!
Apartment for rent
$2,900/mo
1065 Veridian Dr UNIT B, Clarksville, TN 37043
5beds
2,300sqft
Price may not include required fees and charges.
Apartment
Available Sun Dec 14 2025
No pets
Attached garage parking
Fireplace
What's special
Secure gated communityBeautifully maintained groundsSpa-inspired touchesCovered patioSpacious open layoutUpscale finishesGenerously sized bedrooms
- 35 days |
- -- |
- -- |
Learn more about the building:
Travel times
Looking to buy when your lease ends?
Consider a first-time homebuyer savings account designed to grow your down payment with up to a 6% match & a competitive APY.
Facts & features
Interior
Bedrooms & bathrooms
- Bedrooms: 5
- Bathrooms: 3
- Full bathrooms: 2
- 1/2 bathrooms: 1
Heating
- Fireplace
Appliances
- Included: Dishwasher, Microwave, Range Oven, Refrigerator
Features
- Walk-In Closet(s)
- Flooring: Hardwood
- Has fireplace: Yes
Interior area
- Total interior livable area: 2,300 sqft
Property
Parking
- Parking features: Attached, Garage
- Has attached garage: Yes
- Details: Contact manager
Features
- Patio & porch: Patio, Porch
- Exterior features: Bonus Room, French Doors, Large Kitchen Island, Large Soaking Bathtub, Open Floor Plan, Primary Bedroom Suite On Main Floor, Separate Shower in Primary Suite, Stainless Steel Appliances, White Cabinetry
Construction
Type & style
- Home type: Apartment
- Property subtype: Apartment
Building
Details
- Building name: Elegant All-Brick Townhome in a Gated Community in Sango
Management
- Pets allowed: No
Community & HOA
Location
- Region: Clarksville
Financial & listing details
- Lease term: Contact For Details
Price history
| Date | Event | Price |
|---|---|---|
| 10/25/2025 | Price change | $2,900+3.6%$1/sqft |
Source: Zillow Rentals | ||
| 10/20/2025 | Listed for rent | $2,800$1/sqft |
Source: Zillow Rentals | ||
| 1/29/2024 | Listing removed | -- |
Source: Zillow Rentals | ||
| 12/28/2023 | Price change | $2,800+5.7%$1/sqft |
Source: Zillow Rentals | ||
| 12/27/2023 | Listed for rent | $2,650$1/sqft |
Source: Zillow Rentals | ||

