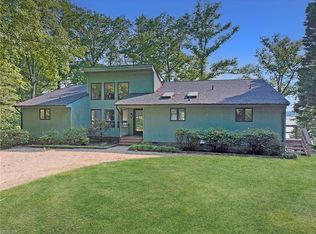In search of privacy and serenity? Walk in the front door and immediately you will have a breath taking view across water, and if you are lucky it will be sunset. VIEWPOINT offers wide open panoramic views of the Piankatank River and it boasts a high elevation which takes the home out of any flood hazard with a golf cart path from the house to the dock. Inside you will find a one of a kind designer floor plan that has taken exceptional advantage of the of the water views. Guest wing with a bedroom, and multi purpose room which can be a bedroom, wet bar, full bath. Custom quality cabinets through out in the kitchen, study and baths and fixtures plus all Anderson windows. The master suite has views and a queens bath & king size closet. Enjoy peaceful, easy summer nights on the patio, stay fit in the pool and exercise room, includes the equipment. There is a spacious garage with a work shop area that will delight anyone who loves to create and tinker and when you finish go fishing from the deep water dock or take out the boat, you will be in the Chesapeake Bay in no time. Don't pass up the chance at ultimate relaxation and the lifestyle you have always dreamed of, a vacation life.
This property is off market, which means it's not currently listed for sale or rent on Zillow. This may be different from what's available on other websites or public sources.
