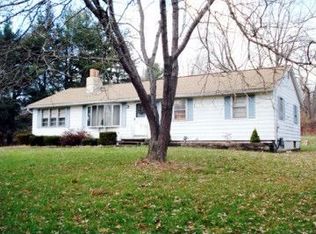You'll find this meticulously maintained 3 Bedroom Ranch in a most desirable setting and just a short walk from Willard Brook State Park, Trap Falls Brook, and Damon Pond. Bright open Dining/Kitchen combination area with brick accent wall and slider providing wonderful view of .8 acre back yard. Relaxing Living room with large picture window. Central hallway leads to 3 Bedrooms all featuring lovely Hardwood flooring; Master Bedroom with generous double closet. Washer/Dryer are already connected in large lower level laundry with a bonus tool bench area. Extras include - newer style vinyl replacement windows, back rain gutters, recently cleaned, flashed, and capped Chimney with a fresh coat of stain to front, side, and back decks. The back deck is oversized wrap-around with view of abutting Willard Brook Conservation land and sounds of a babbling brook as it flows towards Trap Falls. The .8 acre yard offers plenty of room for that new garden and/or play area you've been planning
This property is off market, which means it's not currently listed for sale or rent on Zillow. This may be different from what's available on other websites or public sources.
