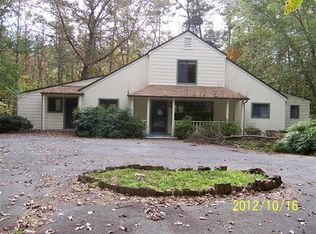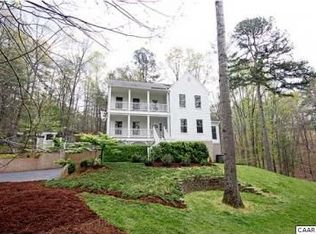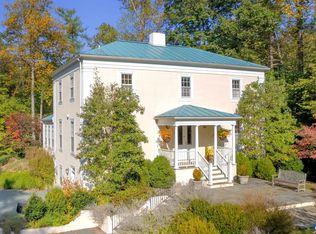Closed
$860,000
1065 Tilman Rd, Charlottesville, VA 22901
5beds
3,851sqft
Single Family Residence
Built in 1979
3.35 Acres Lot
$967,300 Zestimate®
$223/sqft
$4,024 Estimated rent
Home value
$967,300
$909,000 - $1.04M
$4,024/mo
Zestimate® history
Loading...
Owner options
Explore your selling options
What's special
In the heart of desired Meriwether-Lewis Elementary (recently renamed as Ivy) and Western Albemarle School District, a spacious 3800+ square foot home nestled in the woods of Ivy Brook subdivision. Not your usual contemporary - very warm and inviting inside with a traditional feel; A wonderful main level master bath and second bath on the main level with bright skylights; one additional bedroom on the main level. Large eat-in kitchen. Cozy living room with wood-burning fireplace. Spacious family room for entertaining or relaxation by the gas fireplace. Three additional bedrooms in the terrace/basement level. Outdoor living spaces perfect for entertaining in this peaceful and private location. Lovely, extensive landscaping with rock garden at main entrance. Sunny backyard and garden spot. Unbelievably spacious garage, separate workshop and storage in this home. New metal roof, renovated bathrooms and bedrooms around 2012-13. New refrigerator in 2022; water heater in 2023. New dishwasher and flooring in October 2023.
Zillow last checked: 8 hours ago
Listing updated: February 08, 2025 at 09:30am
Listed by:
SATHISH ANABATHULA 434-962-5205,
PKASA REALTY
Bought with:
WILLIAM SMITH, 0225207010
EXP REALTY LLC - STAFFORD
Source: CAAR,MLS#: 646630 Originating MLS: Charlottesville Area Association of Realtors
Originating MLS: Charlottesville Area Association of Realtors
Facts & features
Interior
Bedrooms & bathrooms
- Bedrooms: 5
- Bathrooms: 3
- Full bathrooms: 3
- Main level bathrooms: 2
- Main level bedrooms: 2
Primary bedroom
- Level: First
Bedroom
- Level: First
Bedroom
- Level: Basement
Primary bathroom
- Level: First
Bathroom
- Level: Basement
Bathroom
- Level: First
Dining room
- Level: First
Family room
- Level: First
Kitchen
- Level: First
Laundry
- Level: First
Utility room
- Level: Basement
Heating
- Central, Electric, Heat Pump
Cooling
- Central Air, Heat Pump, Wall Unit(s)
Appliances
- Included: Dishwasher, Disposal, Gas Range, Microwave, Refrigerator, Dryer, Water Softener, Washer
Features
- Primary Downstairs, Remodeled, Skylights, Walk-In Closet(s), Breakfast Area, Eat-in Kitchen, Kitchen Island, Mud Room, Recessed Lighting, Utility Room, Vaulted Ceiling(s)
- Flooring: Ceramic Tile, Hardwood, Laminate
- Windows: Skylight(s)
- Basement: Finished
- Number of fireplaces: 2
- Fireplace features: Circulating, Two, Gas Log, Masonry
Interior area
- Total structure area: 5,141
- Total interior livable area: 3,851 sqft
- Finished area above ground: 2,639
- Finished area below ground: 1,212
Property
Parking
- Total spaces: 2
- Parking features: Attached, Basement, Garage Faces Front, Garage
- Attached garage spaces: 2
Features
- Levels: One
- Stories: 1
- Patio & porch: Patio
- Pool features: None
- Has view: Yes
- View description: Trees/Woods
Lot
- Size: 3.35 Acres
- Features: Garden, Landscaped, Private, Wooded
- Topography: Rolling
Details
- Additional structures: Poultry Coop
- Parcel number: 058000000002C0
- Zoning description: R-1 Residential
Construction
Type & style
- Home type: SingleFamily
- Architectural style: Contemporary
- Property subtype: Single Family Residence
Materials
- Stick Built, T1-11 Siding
- Foundation: Block
- Roof: Metal
Condition
- Updated/Remodeled
- New construction: No
- Year built: 1979
Utilities & green energy
- Sewer: Septic Tank
- Water: Private, Well
- Utilities for property: Cable Available, Fiber Optic Available
Community & neighborhood
Security
- Security features: Smoke Detector(s)
Location
- Region: Charlottesville
- Subdivision: IVY BROOK
Price history
| Date | Event | Price |
|---|---|---|
| 1/23/2024 | Sold | $860,000+1.2%$223/sqft |
Source: | ||
| 1/14/2024 | Pending sale | $850,000$221/sqft |
Source: | ||
| 1/3/2024 | Listing removed | -- |
Source: | ||
| 10/24/2023 | Pending sale | $850,000$221/sqft |
Source: | ||
| 10/17/2023 | Listed for sale | $850,000+73.5%$221/sqft |
Source: | ||
Public tax history
| Year | Property taxes | Tax assessment |
|---|---|---|
| 2025 | $7,671 +36.5% | $858,000 +30.4% |
| 2024 | $5,619 +0.8% | $658,000 +0.8% |
| 2023 | $5,573 +9% | $652,600 +9% |
Find assessor info on the county website
Neighborhood: 22901
Nearby schools
GreatSchools rating
- 8/10Meriwether Lewis Elementary SchoolGrades: K-5Distance: 1.2 mi
- 7/10Joseph T Henley Middle SchoolGrades: 6-8Distance: 5 mi
- 9/10Western Albemarle High SchoolGrades: 9-12Distance: 5.2 mi
Schools provided by the listing agent
- Elementary: Ivy Elementary
- Middle: Henley
- High: Western Albemarle
Source: CAAR. This data may not be complete. We recommend contacting the local school district to confirm school assignments for this home.
Get pre-qualified for a loan
At Zillow Home Loans, we can pre-qualify you in as little as 5 minutes with no impact to your credit score.An equal housing lender. NMLS #10287.
Sell for more on Zillow
Get a Zillow Showcase℠ listing at no additional cost and you could sell for .
$967,300
2% more+$19,346
With Zillow Showcase(estimated)$986,646


