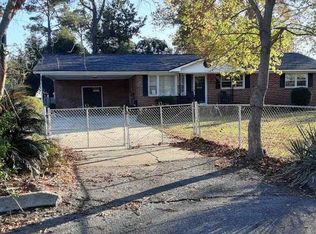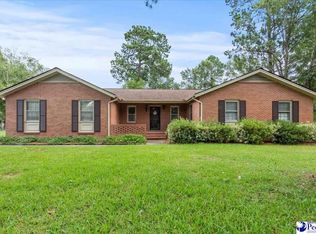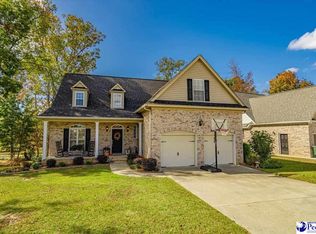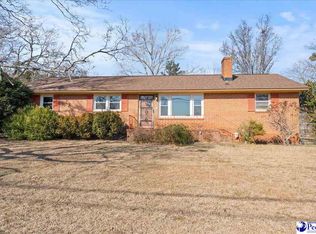Sold for $259,990
$259,990
1065 Summer Duck Loop, Florence, SC 29501
3beds
1,503sqft
Single Family Residence
Built in 2022
9,147.6 Square Feet Lot
$275,900 Zestimate®
$173/sqft
$2,203 Estimated rent
Home value
$275,900
$262,000 - $290,000
$2,203/mo
Zestimate® history
Loading...
Owner options
Explore your selling options
What's special
***The builder is offering a $8,500 incentive to be used towards closing costs, and/or rate buy down with a full price offer.*** The Monticello B plan (3 bed 2 bath, one story) by Hurricane builders. Energy efficient, smart homes featuring granite countertops, upgraded cabinetry with soft close hinges, tankless (gas) water heater, stainless steel appliances, and Electric car hookups in the garage. These homes will have brick/stone accents on the front and vinyl on the sides and rear. The garage entrance is into the laundry room, which has space to double as a mudroom. The Great room, breakfast nook, and kitchen are open to each other, and the kitchen includes a small pantry. The sink island in the kitchen looks out into the great room creating an open concept, eat-in-kitchen with room for barstools. LVP flooring lines the foyer, kitchen, breakfast, laundry, and all bathrooms. Natural gas available; with city water, sewer, and trash pickup. Fresh sod and sprinkler system before closing. The neighborhood includes a community pool, clubhouse amenities, outdoor fireplace and grill area, fishing/kayaking pond, and a playground! Construction is in foundation stage as of listing date. Scheduled to be completed Spring of 2023. Call your local agent to make this home yours today!! *This home can be built on another lot from scratch with your own color and selection choices.* Also, ask about how to qualify for free home warranty, closing cost help, and 240 day rate lock option!
Zillow last checked: 8 hours ago
Listing updated: April 28, 2025 at 02:40am
Listed by:
Hunter J Lowe 843-992-0123,
Weichert Realtors - Freedom
Bought with:
Ashley Drayton, 81428
Source: Pee Dee Realtor Association,MLS#: 20223249
Facts & features
Interior
Bedrooms & bathrooms
- Bedrooms: 3
- Bathrooms: 2
- Full bathrooms: 2
Heating
- Central, Gas Pack
Cooling
- Central Air
Appliances
- Included: Disposal, Dishwasher, Gas, Microwave, Range
Features
- High Ceilings, Solid Surface Countertops
- Flooring: Carpet, Vinyl
- Has fireplace: No
- Fireplace features: None
Interior area
- Total structure area: 1,503
- Total interior livable area: 1,503 sqft
Property
Parking
- Total spaces: 2
- Parking features: Attached
- Attached garage spaces: 2
Features
- Levels: One
- Stories: 1
- Exterior features: Sprinkler System
Lot
- Size: 9,147 sqft
Details
- Parcel number: 0751501192
Construction
Type & style
- Home type: SingleFamily
- Architectural style: Ranch
- Property subtype: Single Family Residence
Materials
- Vinyl Siding, Brick Veneer/Siding
- Foundation: Slab
- Roof: Shingle
Condition
- New Construction
- New construction: Yes
- Year built: 2022
Utilities & green energy
- Sewer: Public Sewer
- Water: Public
Community & neighborhood
Location
- Region: Florence
- Subdivision: The Grove At Ebenezer
HOA & financial
HOA
- Has HOA: Yes
- HOA fee: $600 annually
Price history
| Date | Event | Price |
|---|---|---|
| 4/28/2023 | Sold | $259,990$173/sqft |
Source: | ||
| 4/14/2023 | Listed for sale | $259,990$173/sqft |
Source: | ||
| 11/16/2022 | Pending sale | $259,990$173/sqft |
Source: | ||
| 11/1/2022 | Price change | $259,990-10.3%$173/sqft |
Source: | ||
| 9/8/2022 | Listed for sale | $289,990$193/sqft |
Source: | ||
Public tax history
| Year | Property taxes | Tax assessment |
|---|---|---|
| 2025 | $1,281 -74.8% | $240,159 |
| 2024 | $5,086 | $240,159 +390.1% |
| 2023 | -- | $49,000 |
Find assessor info on the county website
Neighborhood: 29501
Nearby schools
GreatSchools rating
- 6/10Lucy T Davis ElementaryGrades: K-5Distance: 0.6 mi
- 5/10Moore Intermediate SchoolGrades: 6-8Distance: 0.4 mi
- 7/10West Florence High SchoolGrades: 9-12Distance: 1.5 mi
Schools provided by the listing agent
- Elementary: Carver/Moore
- Middle: Sneed
- High: West Florence
Source: Pee Dee Realtor Association. This data may not be complete. We recommend contacting the local school district to confirm school assignments for this home.
Get pre-qualified for a loan
At Zillow Home Loans, we can pre-qualify you in as little as 5 minutes with no impact to your credit score.An equal housing lender. NMLS #10287.
Sell with ease on Zillow
Get a Zillow Showcase℠ listing at no additional cost and you could sell for —faster.
$275,900
2% more+$5,518
With Zillow Showcase(estimated)$281,418



