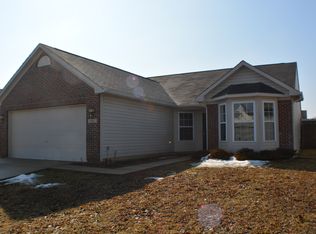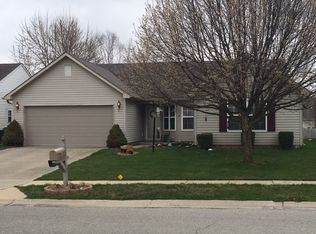Clean, clear and cool living in Highland Springs! Step through the front door of this one level home with three bedrooms and two bathrooms, and it's clear this is the home for you! Current colors of walls, floors and cabinets offer soft neutral shades that really elevate the interior of this home. In the kitchen, the grey cabinetry, rubbed bronze fixtures and stainless-steel appliances all feel seamless in functionality and aesthetic. Kitchen offers eat-in dining and is open to the great room with vaulted ceilings. Laminate floors and open-concept design feel clean and modern, yet not too contemporary. Creating flow throughout the home, the split-floor plan features private Master ensuite with garden tub, shower and walk-in closet. Through the sliding glass doors off of the Great Room is your landscaped patio and shed with fenced-in backyard. You might not live here yet, but it would be a lot cooler if you did! Let's make it happen!
This property is off market, which means it's not currently listed for sale or rent on Zillow. This may be different from what's available on other websites or public sources.

