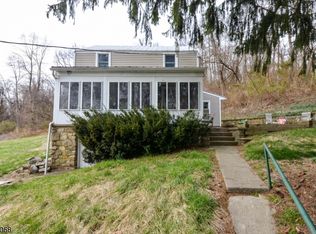Sold for $295,000 on 06/26/24
$295,000
1065 Route 173, Asbury, NJ 08802
2beds
1,210sqft
Single Family Residence
Built in 1840
5.9 Acres Lot
$318,800 Zestimate®
$244/sqft
$3,208 Estimated rent
Home value
$318,800
$287,000 - $357,000
$3,208/mo
Zestimate® history
Loading...
Owner options
Explore your selling options
What's special
Nestled in the tranquility of nearly 6 acres in Asbury, NJ, this charming colonial residence exudes warmth and character. Set back and elevated above the road, it enjoys a picturesque setting adjoining the sprawling 262-acre Jugtown Mountain Preserve. The heart of the home lies in its open kitchen/dining area. A heated studio building boasts a full bath and an insulated workshop, providing ample space for creative pursuits or home office needs. Throughout the home, you'll find a blend of ceramic and oak floors, complemented by wall-to-wall carpeting. The studio building presents an ideal retreat for artists, hobbyists, or accommodating guests. Outside, a covered porch and expansive stone patio offer inviting spaces for outdoor relaxation and entertaining. The property boasts a mix of wooded areas and a large fenced lawn, providing opportunities for gardening or keeping animals. Master-crafted stone walls, mature evergreens, and shade trees adorn the landscape, offering scenic views of Jugtown Mountain. Located near Clinton and Route 78, this property presents a rare opportunity to own a substantial parcel of land in a desirable area, including the award-winning North Hunterdon High School.
Zillow last checked: 8 hours ago
Listing updated: June 28, 2024 at 02:01pm
Listed by:
Cindy Lapp 717-725-4223,
Real of Pennsylvania
Bought with:
nonmember
NON MBR Office
Source: GLVR,MLS#: 735595 Originating MLS: Lehigh Valley MLS
Originating MLS: Lehigh Valley MLS
Facts & features
Interior
Bedrooms & bathrooms
- Bedrooms: 2
- Bathrooms: 2
- Full bathrooms: 1
- 1/2 bathrooms: 1
Heating
- Electric
Cooling
- Ceiling Fan(s)
Appliances
- Included: Electric Oven, Electric Range, Electric Water Heater, Refrigerator
- Laundry: Washer Hookup, Dryer Hookup
Features
- Dining Area, Separate/Formal Dining Room, Eat-in Kitchen
- Flooring: Carpet, Hardwood, Laminate, Resilient, Vinyl
- Basement: Full,Walk-Out Access
Interior area
- Total interior livable area: 1,210 sqft
- Finished area above ground: 1,210
- Finished area below ground: 0
Property
Parking
- Total spaces: 2
- Parking features: Driveway, Detached, Garage
- Garage spaces: 2
- Has uncovered spaces: Yes
Features
- Patio & porch: Patio
- Exterior features: Patio
- Has view: Yes
Lot
- Size: 5.90 Acres
- Features: Sloped, Views
- Residential vegetation: Partially Wooded
Details
- Parcel number: 0200032000000058
- Zoning: MR
- Special conditions: None
Construction
Type & style
- Home type: SingleFamily
- Architectural style: Colonial
- Property subtype: Single Family Residence
Materials
- Aluminum Siding, Stone, Vinyl Siding
- Roof: Metal
Condition
- Year built: 1840
Utilities & green energy
- Electric: Circuit Breakers
- Sewer: Septic Tank
- Water: Well
Community & neighborhood
Location
- Region: Asbury
- Subdivision: Not in Development
Other
Other facts
- Listing terms: Cash,Conventional
- Ownership type: Fee Simple
Price history
| Date | Event | Price |
|---|---|---|
| 6/26/2024 | Sold | $295,000$244/sqft |
Source: | ||
Public tax history
Tax history is unavailable.
Neighborhood: 08802
Nearby schools
GreatSchools rating
- 3/10Thomas B Conley Elementary SchoolGrades: PK-5Distance: 2.6 mi
- 5/10Ethel Hoppock Elementary SchoolGrades: 6-8Distance: 0.7 mi
- 8/10North Hunterdon Reg High SchoolGrades: 9-12Distance: 7.7 mi
Schools provided by the listing agent
- High: North Hunterdon High School
Source: GLVR. This data may not be complete. We recommend contacting the local school district to confirm school assignments for this home.
Get a cash offer in 3 minutes
Find out how much your home could sell for in as little as 3 minutes with a no-obligation cash offer.
Estimated market value
$318,800
Get a cash offer in 3 minutes
Find out how much your home could sell for in as little as 3 minutes with a no-obligation cash offer.
Estimated market value
$318,800
