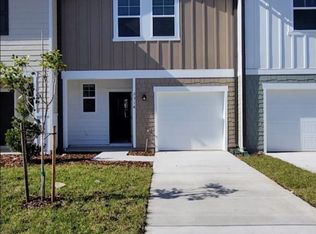Stunning like-new house ready for move-in. This property has 3 bedrooms, 2 bathrooms, and a 2-vehicle garage attached. Open concept with an open feel. A sparkling clean kitchen with white cabinets and quartz countertops, including all stainless steel appliances and an eat-in space at the counter, perfect for entertaining. Laundry is located inside the house in its independent closet, and it includes a full-size dryer and washer. The house has all laminate flooring with just carpets in the bedrooms. The primary bedroom is ample enough for a King bed, and the spacious bathroom has both a tub and a separate shower, alongside a walk-in closet, vanity area, and separate toilet. Enjoy your morning coffee or the afternoon sunset, in your covered lanai overlooking the conservation area while relaxing in the nice Florida weather. There is still plenty of backyard space to enjoy the sunny days alongside your very own fruit trees inside the fenced backyard, making a great space for pets and little ones to run around. The community amenities will keep you busy, such as the playground, picnic areas, and basketball court. Located less than 6 miles from a Hospital, less than 2 miles to Walmart, shops, restaurants, medical offices, banks, and so much more. You have to come see this gem before it is gone!
House for rent
$2,250/mo
1065 Ronlin St, Haines City, FL 33844
3beds
2,053sqft
Price may not include required fees and charges.
Singlefamily
Available now
-- Pets
Central air
In unit laundry
2 Parking spaces parking
-- Heating
What's special
- 2 days
- on Zillow |
- -- |
- -- |
Travel times
Looking to buy when your lease ends?
See how you can grow your down payment with up to a 6% match & 4.15% APY.
Facts & features
Interior
Bedrooms & bathrooms
- Bedrooms: 3
- Bathrooms: 2
- Full bathrooms: 2
Rooms
- Room types: Dining Room, Family Room, Laundry Room, Walk In Closet
Cooling
- Central Air
Appliances
- Included: Dishwasher, Disposal, Dryer, Microwave, Oven, Refrigerator, Washer
- Laundry: In Unit
Features
- Walk In Closet, Walk-In Closet(s)
- Flooring: Laminate
Interior area
- Total interior livable area: 2,053 sqft
Property
Parking
- Total spaces: 2
- Parking features: Covered
- Details: Contact manager
Features
- Exterior features: Architecture Style: Modern, Attached, Flooring: Laminate, Heating system: Hot Water, Kitchen, Living Room, Master Bedroom, Roof Type: Asphalt, Stainless Steel Appliances, Walk In Closet, Water Heater
Details
- Parcel number: 262724489501000480
Construction
Type & style
- Home type: SingleFamily
- Architectural style: Modern
- Property subtype: SingleFamily
Materials
- Roof: Asphalt
Condition
- Year built: 2004
Community & HOA
Location
- Region: Haines City
Financial & listing details
- Lease term: Contact For Details
Price history
| Date | Event | Price |
|---|---|---|
| 7/14/2025 | Listed for rent | $2,250+50.1%$1/sqft |
Source: Stellar MLS #O6326300 | ||
| 11/4/2024 | Sold | $288,000-2.3%$140/sqft |
Source: | ||
| 10/5/2024 | Pending sale | $294,900$144/sqft |
Source: | ||
| 9/5/2024 | Price change | $294,900-1.3%$144/sqft |
Source: | ||
| 8/23/2024 | Price change | $298,900-0.3%$146/sqft |
Source: | ||
![[object Object]](https://photos.zillowstatic.com/fp/56f3490d7d1c6623979e65917d55d09f-p_i.jpg)
