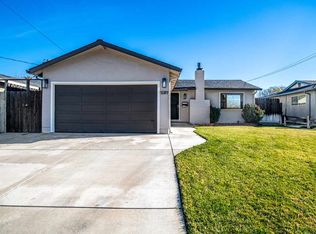Sold for $1,025,000
$1,025,000
1065 Rincon Ave, Livermore, CA 94551
3beds
1,444sqft
Residential, Single Family Residence
Built in 1958
7,405.2 Square Feet Lot
$1,017,700 Zestimate®
$710/sqft
$3,636 Estimated rent
Home value
$1,017,700
$916,000 - $1.13M
$3,636/mo
Zestimate® history
Loading...
Owner options
Explore your selling options
What's special
Must See inside and Backyard to Appreciate! Bright, move in ready 3 bedroom 1 and a half bath (large enough to put a shower stall) single story home. Updated throughout, recessed lighting, interior doors, baseboards and casings, gas stove, slider to backyard with bbq, patio, overhang and plenty of room for whatever new buyer would like. This Northside Livermore neighborhood is conveniently located near downtown Livermore, offering easy access to shopping, May Nissen Park with a swim center, picnic tables, bbq pits an award winning playground park, basketball courts, pickle ball courts and dog park. Easy to get to Livermore Valley Wineries anytime.
Zillow last checked: 8 hours ago
Listing updated: July 31, 2025 at 04:53am
Listed by:
Marti Gilbert DRE #01520061 925-216-4063,
Jpar Iron Horse Real Estate
Bought with:
Ken Taddei, DRE #01756668
Keller Williams Realty
Source: Bay East AOR,MLS#: 41100745
Facts & features
Interior
Bedrooms & bathrooms
- Bedrooms: 3
- Bathrooms: 2
- Full bathrooms: 1
- Partial bathrooms: 1
Bathroom
- Features: Updated Baths, Shower Over Tub, Solid Surface
Kitchen
- Features: 220 Volt Outlet, Breakfast Bar, Stone Counters, Dishwasher, Disposal, Gas Range/Cooktop, Ice Maker Hookup, Microwave, Range/Oven Free Standing, Updated Kitchen
Heating
- Forced Air
Cooling
- Ceiling Fan(s), Central Air
Appliances
- Included: Dishwasher, Gas Range, Plumbed For Ice Maker, Microwave, Free-Standing Range
- Laundry: Hookups Only, Laundry Room, Cabinets, Common Area
Features
- Breakfast Bar, Updated Kitchen
- Flooring: Engineered Wood
- Doors: Mirrored Closet Door(s)
- Windows: Window Coverings
- Basement: Crawl Space
- Number of fireplaces: 1
- Fireplace features: Brick, Family Room, Wood Burning
Interior area
- Total structure area: 1,444
- Total interior livable area: 1,444 sqft
Property
Parking
- Total spaces: 2
- Parking features: Attached, Garage Door Opener
- Garage spaces: 2
Features
- Levels: One
- Stories: 1
- Patio & porch: Deck, Patio, Front Porch
- Pool features: Possible Pool Site
- Fencing: Fenced,Wood
Lot
- Size: 7,405 sqft
- Features: Level, Premium Lot, Front Yard, Back Yard, Side Yard
Details
- Parcel number: 9838920
- Special conditions: Standard
- Other equipment: Irrigation Equipment
Construction
Type & style
- Home type: SingleFamily
- Architectural style: Ranch
- Property subtype: Residential, Single Family Residence
Materials
- Brick, Stucco
- Foundation: Raised
- Roof: Composition
Condition
- Existing
- New construction: No
- Year built: 1958
Utilities & green energy
- Electric: No Solar, 220 Volts in Kitchen
- Sewer: Public Sewer
- Water: Public
Community & neighborhood
Security
- Security features: Smoke Detector(s)
Location
- Region: Livermore
- Subdivision: Northside
Other
Other facts
- Listing agreement: Excl Right
- Price range: $1M - $1M
- Listing terms: Cash,Conventional,FHA,VA Loan
Price history
| Date | Event | Price |
|---|---|---|
| 7/30/2025 | Sold | $1,025,000-2.3%$710/sqft |
Source: | ||
| 7/9/2025 | Pending sale | $1,049,000$726/sqft |
Source: | ||
| 6/25/2025 | Listed for sale | $1,049,000+74.8%$726/sqft |
Source: | ||
| 6/29/2016 | Sold | $600,000-3.2%$416/sqft |
Source: | ||
| 6/8/2016 | Pending sale | $619,950$429/sqft |
Source: Home Advantage #40736965 Report a problem | ||
Public tax history
| Year | Property taxes | Tax assessment |
|---|---|---|
| 2025 | -- | $710,261 +2% |
| 2024 | $9,050 +1.5% | $696,335 +2% |
| 2023 | $8,917 +1.4% | $682,685 +2% |
Find assessor info on the county website
Neighborhood: 94551
Nearby schools
GreatSchools rating
- 5/10Marylin Avenue Elementary SchoolGrades: K-5Distance: 0.4 mi
- 3/10Junction Avenue K-8 SchoolGrades: K-8Distance: 1.1 mi
- 9/10Granada High SchoolGrades: 9-12Distance: 1 mi
Get a cash offer in 3 minutes
Find out how much your home could sell for in as little as 3 minutes with a no-obligation cash offer.
Estimated market value$1,017,700
Get a cash offer in 3 minutes
Find out how much your home could sell for in as little as 3 minutes with a no-obligation cash offer.
Estimated market value
$1,017,700
