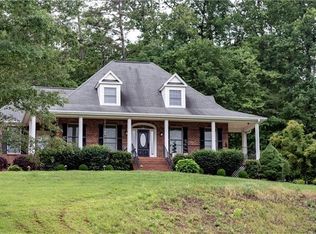Sold for $580,000
$580,000
1065 Rest Rd, Germanton, NC 27019
3beds
2,098sqft
Stick/Site Built, Residential, Single Family Residence
Built in 1987
2.9 Acres Lot
$584,200 Zestimate®
$--/sqft
$2,265 Estimated rent
Home value
$584,200
Estimated sales range
Not available
$2,265/mo
Zestimate® history
Loading...
Owner options
Explore your selling options
What's special
Situated on nearly 3 acres of lush, well-maintained land, this property boasts a sparkling in ground pool, a spacious detached 3-car garage, and a charming gazebo perfect for outdoor entertaining. NO HOA. Escape to your own peaceful haven with this stunning 3 bedroom, 2.5 bath home nestled on a private road, offering unparalleled tranquility and privacy. Step into the sunroom, where natural light pours in, creating an inviting space you'll never want to leave—ideal for morning coffee, quiet reading, or enjoying the serene views of your expansive backyard. The outdoor area is an oasis of peace, surrounded by nature, making it easy to unwind and feel completely removed from the hustle and bustle of daily life. Inside, this home is fully updated and move-in ready, featuring modern finishes throughout. Enjoy low taxes while living in a home that offers the perfect blend of modern convenience and country charm. If you're looking for a serene retreat with all the amenities, this is it!
Zillow last checked: 8 hours ago
Listing updated: November 22, 2024 at 06:07am
Listed by:
Mary Beth Ivester 336-413-6759,
Adams Carolinas Realty, LLC
Bought with:
Justin Rini, 333485
KELLER WILLIAMS REALTY
Source: Triad MLS,MLS#: 1158715 Originating MLS: Winston-Salem
Originating MLS: Winston-Salem
Facts & features
Interior
Bedrooms & bathrooms
- Bedrooms: 3
- Bathrooms: 3
- Full bathrooms: 2
- 1/2 bathrooms: 1
- Main level bathrooms: 2
Primary bedroom
- Level: Main
- Dimensions: 13.5 x 6.08
Bedroom 2
- Level: Second
- Dimensions: 12.25 x 15.25
Bedroom 3
- Level: Second
- Dimensions: 12.25 x 15.25
Bonus room
- Level: Basement
- Dimensions: 22 x 13.25
Dining room
- Level: Main
- Dimensions: 10.08 x 12.42
Game room
- Level: Basement
- Dimensions: 17.33 x 13.17
Kitchen
- Level: Main
- Dimensions: 10.33 x 12.5
Living room
- Level: Main
- Dimensions: 17 x 14.67
Other
- Level: Basement
- Dimensions: 12.33 x 8.08
Recreation room
- Level: Basement
- Dimensions: 16.67 x 13.17
Sunroom
- Level: Main
- Dimensions: 15.25 x 11.75
Heating
- Heat Pump, Electric
Cooling
- Central Air, Heat Pump
Appliances
- Included: Dishwasher, Exhaust Fan, Electric Water Heater
- Laundry: Dryer Connection, Washer Hookup
Features
- Ceiling Fan(s), Dead Bolt(s)
- Flooring: Carpet, Concrete, Wood
- Basement: Unfinished, Basement
- Number of fireplaces: 2
- Fireplace features: Basement, Living Room
Interior area
- Total structure area: 3,259
- Total interior livable area: 2,098 sqft
- Finished area above ground: 2,098
Property
Parking
- Parking features: Driveway, Gravel, Paved, Detached
- Has garage: Yes
- Has uncovered spaces: Yes
Features
- Levels: Two
- Stories: 2
- Patio & porch: Porch
- Pool features: In Ground
- Fencing: None
Lot
- Size: 2.90 Acres
Details
- Additional structures: Gazebo, Storage
- Parcel number: 6942055890
- Zoning: R-A
- Special conditions: Owner Sale
Construction
Type & style
- Home type: SingleFamily
- Property subtype: Stick/Site Built, Residential, Single Family Residence
Materials
- Brick, Vinyl Siding
Condition
- Year built: 1987
Utilities & green energy
- Sewer: Septic Tank
- Water: Well
Community & neighborhood
Location
- Region: Germanton
Other
Other facts
- Listing agreement: Exclusive Right To Sell
- Listing terms: Cash,Conventional,FHA,USDA Loan,VA Loan
Price history
| Date | Event | Price |
|---|---|---|
| 11/20/2024 | Sold | $580,000-2.5% |
Source: | ||
| 10/20/2024 | Pending sale | $595,000 |
Source: | ||
| 10/11/2024 | Listed for sale | $595,000+271.9% |
Source: | ||
| 1/8/2007 | Sold | $160,000 |
Source: | ||
Public tax history
| Year | Property taxes | Tax assessment |
|---|---|---|
| 2024 | $1,925 +9.5% | $237,600 |
| 2023 | $1,758 | $237,600 |
| 2022 | $1,758 | $237,600 |
Find assessor info on the county website
Neighborhood: 27019
Nearby schools
GreatSchools rating
- 6/10Germanton ElementaryGrades: K-5Distance: 2 mi
- 2/10Southeastern Stokes MiddleGrades: 6-8Distance: 4.8 mi
- 7/10South Stokes HighGrades: 9-12Distance: 2.9 mi
Get a cash offer in 3 minutes
Find out how much your home could sell for in as little as 3 minutes with a no-obligation cash offer.
Estimated market value$584,200
Get a cash offer in 3 minutes
Find out how much your home could sell for in as little as 3 minutes with a no-obligation cash offer.
Estimated market value
$584,200
