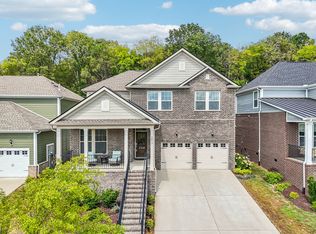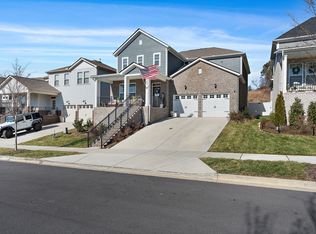Closed
$574,000
1065 Pebble Run Rd, Hendersonville, TN 37075
4beds
2,508sqft
Single Family Residence, Residential
Built in 2022
6,098.4 Square Feet Lot
$566,100 Zestimate®
$229/sqft
$3,101 Estimated rent
Home value
$566,100
$532,000 - $600,000
$3,101/mo
Zestimate® history
Loading...
Owner options
Explore your selling options
What's special
Backyard Envy! Enjoy ultimate privacy in the level backyard, complete with a covered patio, backing up to a tranquil tree line—no rear neighbors! This stunning 4-bedroom, 3.5-bath home is designed for both comfort and style. Soaring ceilings throughout the main living areas create an open, airy atmosphere filled with natural light. A dedicated home office provides the ideal space for remote work or study, while the spacious bedrooms offer peaceful retreats for the whole family. The elegant primary suite includes tray ceilings, a generous walk-in closet, a spacious bathroom with dual vanities, and a private owners' suite laundry room. The heart of the home is a gourmet kitchen featuring stainless steel appliances, expansive island and countertops, ample cabinets, a pantry, and gas range. The upstairs loft is accompanied by 3 bedrooms, 2 bathrooms, and a second laundry room. The covered front porch adds to the curb appeal and provides the perfect spot to sit and visit with friends. Enjoy all the resort-style amenities that Durham Farms has to offer including a gorgeous pool & splash pad, clubhouse, fitness center, cafe, dog park, organized social clubs & much more! VA Loan - check to see if it's assumable!
Zillow last checked: 8 hours ago
Listing updated: June 24, 2025 at 02:25pm
Listing Provided by:
Jessica Garza 615-477-3672,
Berkshire Hathaway HomeServices Woodmont Realty
Bought with:
Janelle Waggener, 311802
Partners Real Estate, LLC
Source: RealTracs MLS as distributed by MLS GRID,MLS#: 2867041
Facts & features
Interior
Bedrooms & bathrooms
- Bedrooms: 4
- Bathrooms: 4
- Full bathrooms: 3
- 1/2 bathrooms: 1
- Main level bedrooms: 1
Bedroom 1
- Features: Suite
- Level: Suite
- Area: 224 Square Feet
- Dimensions: 16x14
Bedroom 2
- Features: Bath
- Level: Bath
- Area: 130 Square Feet
- Dimensions: 13x10
Bedroom 3
- Features: Bath
- Level: Bath
- Area: 99 Square Feet
- Dimensions: 11x9
Bedroom 4
- Area: 110 Square Feet
- Dimensions: 11x10
Bonus room
- Features: Second Floor
- Level: Second Floor
- Area: 143 Square Feet
- Dimensions: 13x11
Kitchen
- Features: Eat-in Kitchen
- Level: Eat-in Kitchen
- Area: 252 Square Feet
- Dimensions: 21x12
Living room
- Area: 384 Square Feet
- Dimensions: 24x16
Heating
- Central
Cooling
- Central Air
Appliances
- Included: Double Oven, Gas Range, Dishwasher, Microwave, Refrigerator
- Laundry: Electric Dryer Hookup, Washer Hookup
Features
- Ceiling Fan(s), Entrance Foyer, High Ceilings, Pantry, Storage, Walk-In Closet(s), Primary Bedroom Main Floor
- Flooring: Carpet, Tile, Vinyl
- Basement: Crawl Space
- Number of fireplaces: 1
- Fireplace features: Gas
Interior area
- Total structure area: 2,508
- Total interior livable area: 2,508 sqft
- Finished area above ground: 2,508
Property
Parking
- Total spaces: 2
- Parking features: Garage Faces Front, Driveway
- Attached garage spaces: 2
- Has uncovered spaces: Yes
Features
- Levels: Two
- Stories: 2
- Patio & porch: Patio, Covered, Porch
- Pool features: Association
Lot
- Size: 6,098 sqft
Details
- Parcel number: 138C D 02100 000
- Special conditions: Standard
- Other equipment: Air Purifier
Construction
Type & style
- Home type: SingleFamily
- Architectural style: Traditional
- Property subtype: Single Family Residence, Residential
Materials
- Fiber Cement, Brick
Condition
- New construction: No
- Year built: 2022
Utilities & green energy
- Sewer: Public Sewer
- Water: Public
- Utilities for property: Water Available, Underground Utilities
Community & neighborhood
Security
- Security features: Smoke Detector(s)
Location
- Region: Hendersonville
- Subdivision: Durham Farms Ph 3 Sec 32
HOA & financial
HOA
- Has HOA: Yes
- HOA fee: $108 monthly
- Amenities included: Clubhouse, Dog Park, Fitness Center, Park, Playground, Pool, Sidewalks, Underground Utilities
- Services included: Recreation Facilities
Price history
| Date | Event | Price |
|---|---|---|
| 6/23/2025 | Sold | $574,000-4.2%$229/sqft |
Source: | ||
| 6/10/2025 | Contingent | $599,000$239/sqft |
Source: | ||
| 6/2/2025 | Price change | $599,000-2.6%$239/sqft |
Source: | ||
| 5/19/2025 | Price change | $615,000-0.8%$245/sqft |
Source: | ||
| 5/8/2025 | Listed for sale | $620,000+4.2%$247/sqft |
Source: | ||
Public tax history
| Year | Property taxes | Tax assessment |
|---|---|---|
| 2024 | $2,993 -7.6% | $148,950 +45.8% |
| 2023 | $3,240 +409.4% | $102,175 +27.7% |
| 2022 | $636 | $80,000 |
Find assessor info on the county website
Neighborhood: 37075
Nearby schools
GreatSchools rating
- 9/10Dr. William Burrus Elementary SchoolGrades: PK-5Distance: 1.5 mi
- 7/10Knox Doss Middle School At Drakes CreekGrades: 6-8Distance: 1.5 mi
- 6/10Beech Sr High SchoolGrades: 9-12Distance: 1.8 mi
Schools provided by the listing agent
- Elementary: Dr. William Burrus Elementary at Drakes Creek
- Middle: Knox Doss Middle School at Drakes Creek
- High: Beech Sr High School
Source: RealTracs MLS as distributed by MLS GRID. This data may not be complete. We recommend contacting the local school district to confirm school assignments for this home.
Get a cash offer in 3 minutes
Find out how much your home could sell for in as little as 3 minutes with a no-obligation cash offer.
Estimated market value
$566,100
Get a cash offer in 3 minutes
Find out how much your home could sell for in as little as 3 minutes with a no-obligation cash offer.
Estimated market value
$566,100

