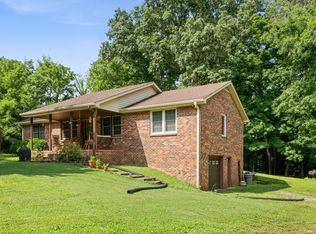Private 7.49 park-like acres at end of road close to nearly 20,000 acre wildlife management area. Beautiful, updated, open floor plan with large bonus room with catwalk to master suite that offers a balcony & nice walk-in closet, each bedroom with a bathroom, concrete counter tops, new HVAC w/upgraded air filtration system on main level. Natural light with over sized windows, Amazing decks, new fencing, 24x24 slab for garage/shop,additional acreage available,hunters paradise. Motivated Seller!
This property is off market, which means it's not currently listed for sale or rent on Zillow. This may be different from what's available on other websites or public sources.
